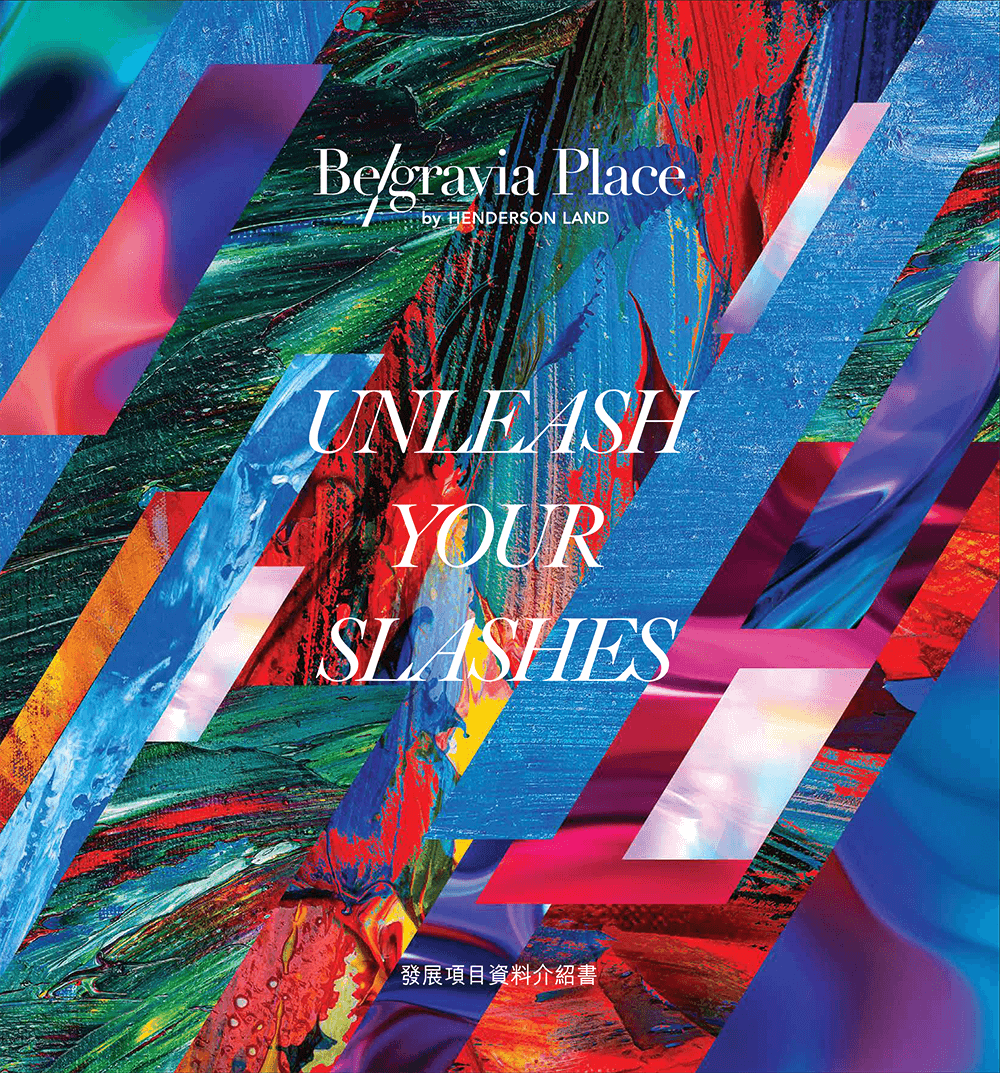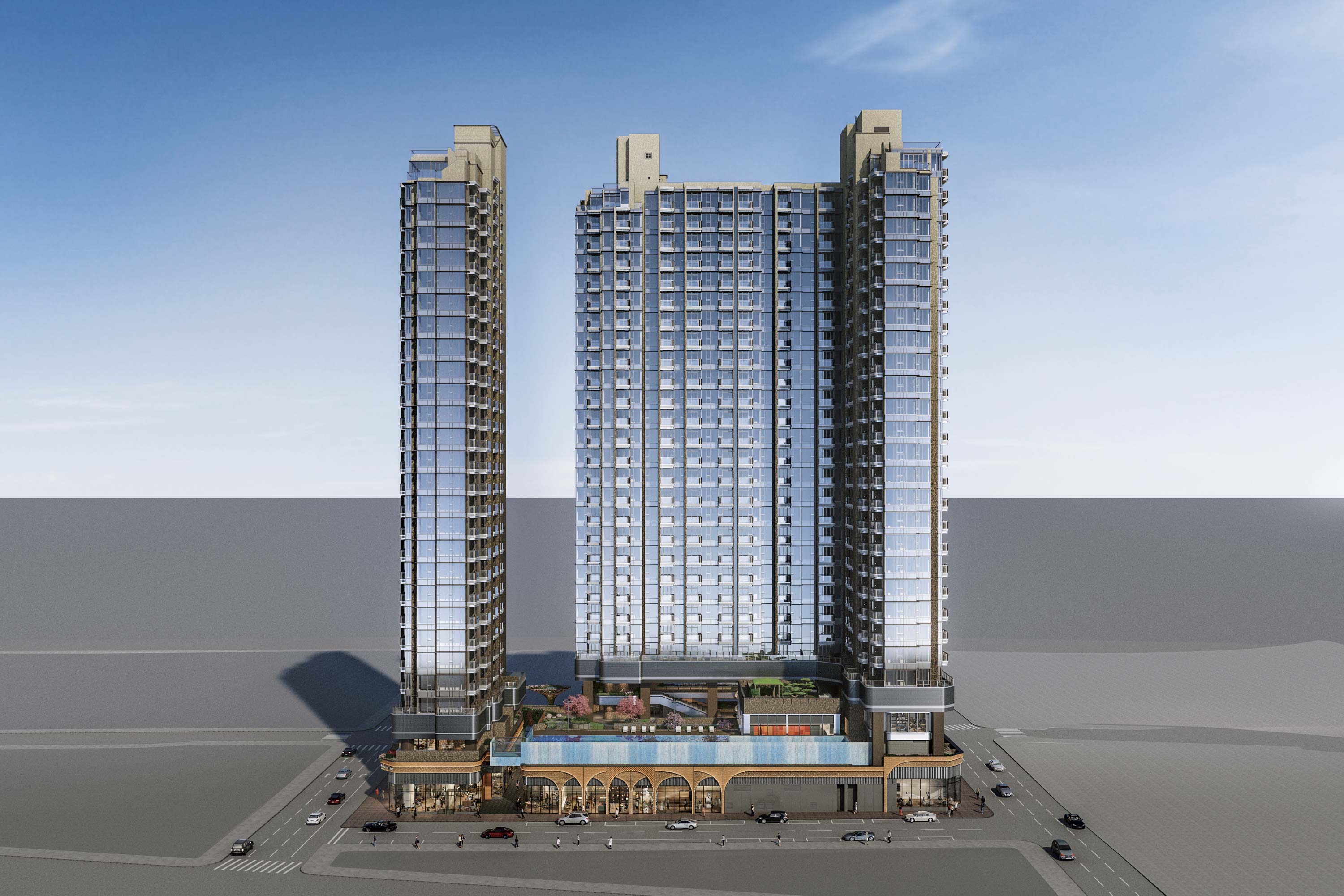
Design concept of the facade of Belgravia Place
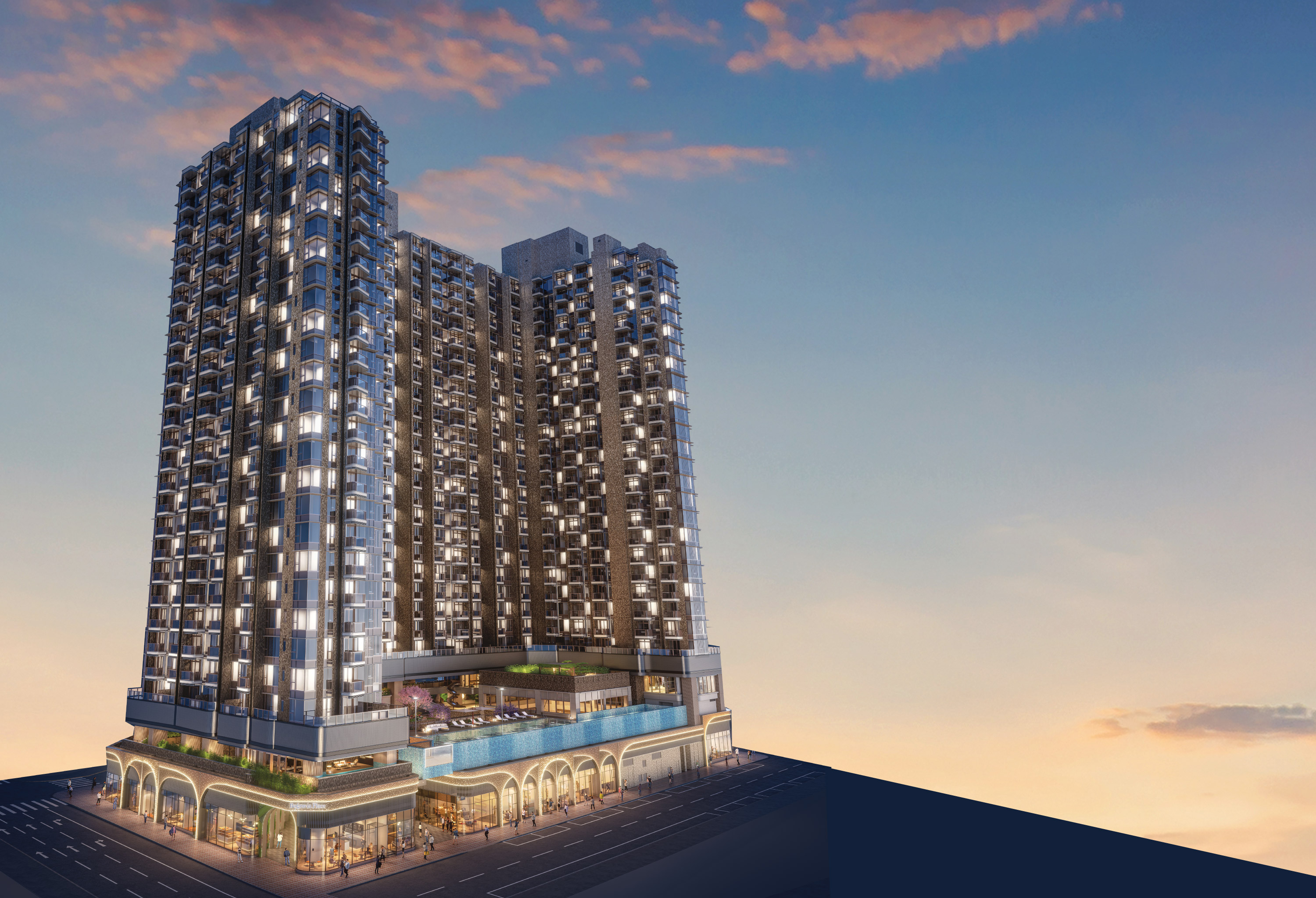
Design concept of the facade of Belgravia Place
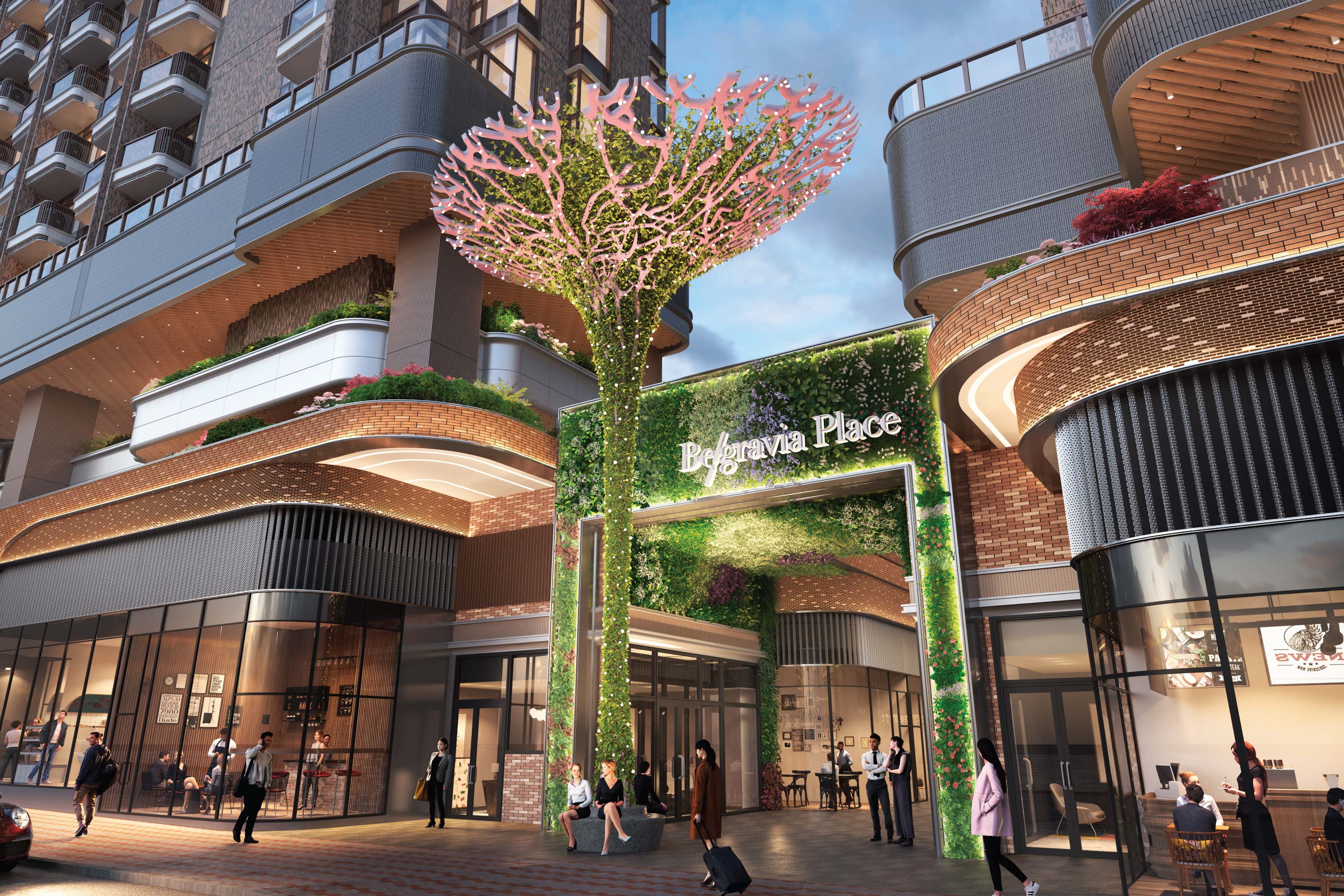
Design concept of the main entrance of
Belgravia Place
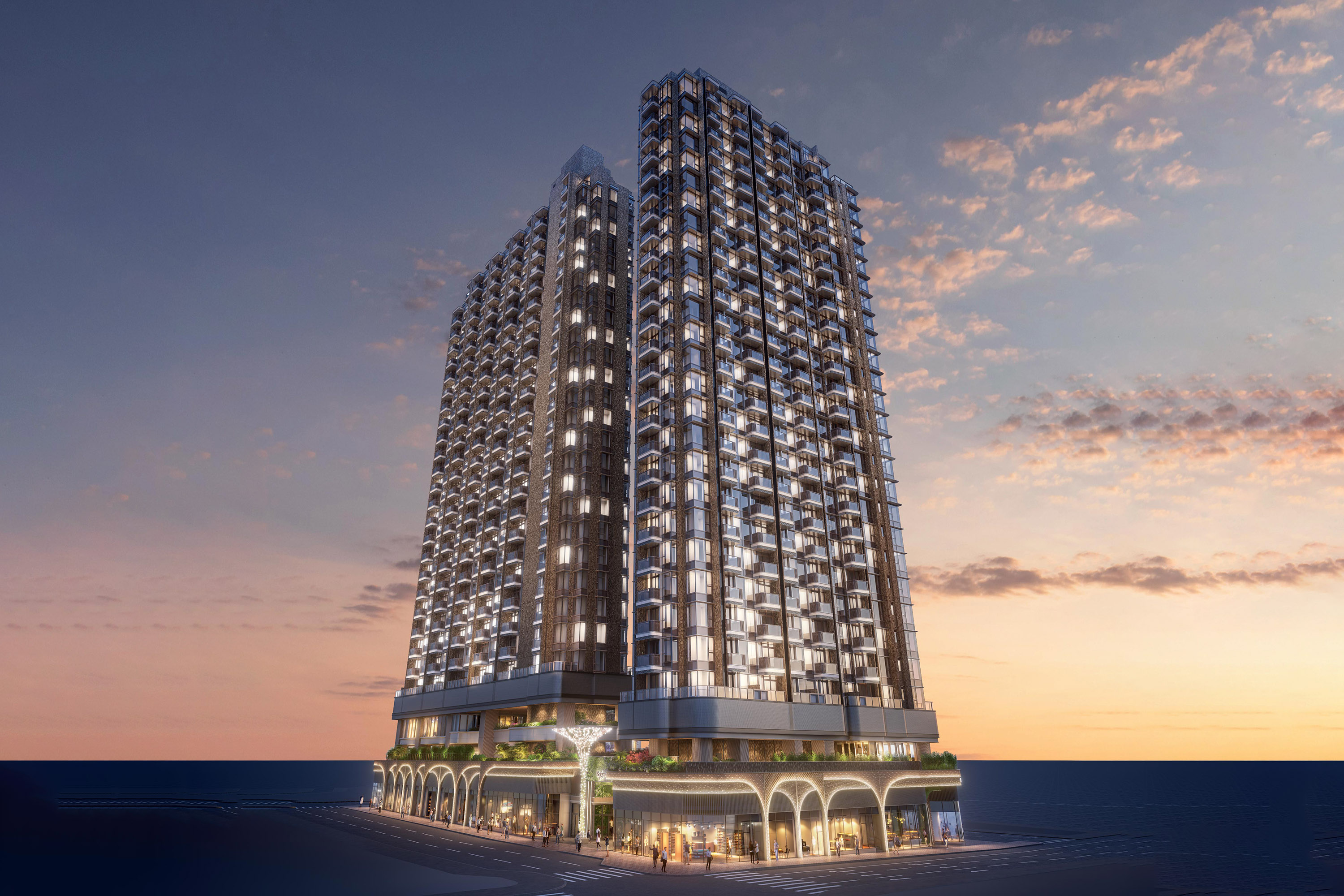
Design concept of the facade of Belgravia Avenue
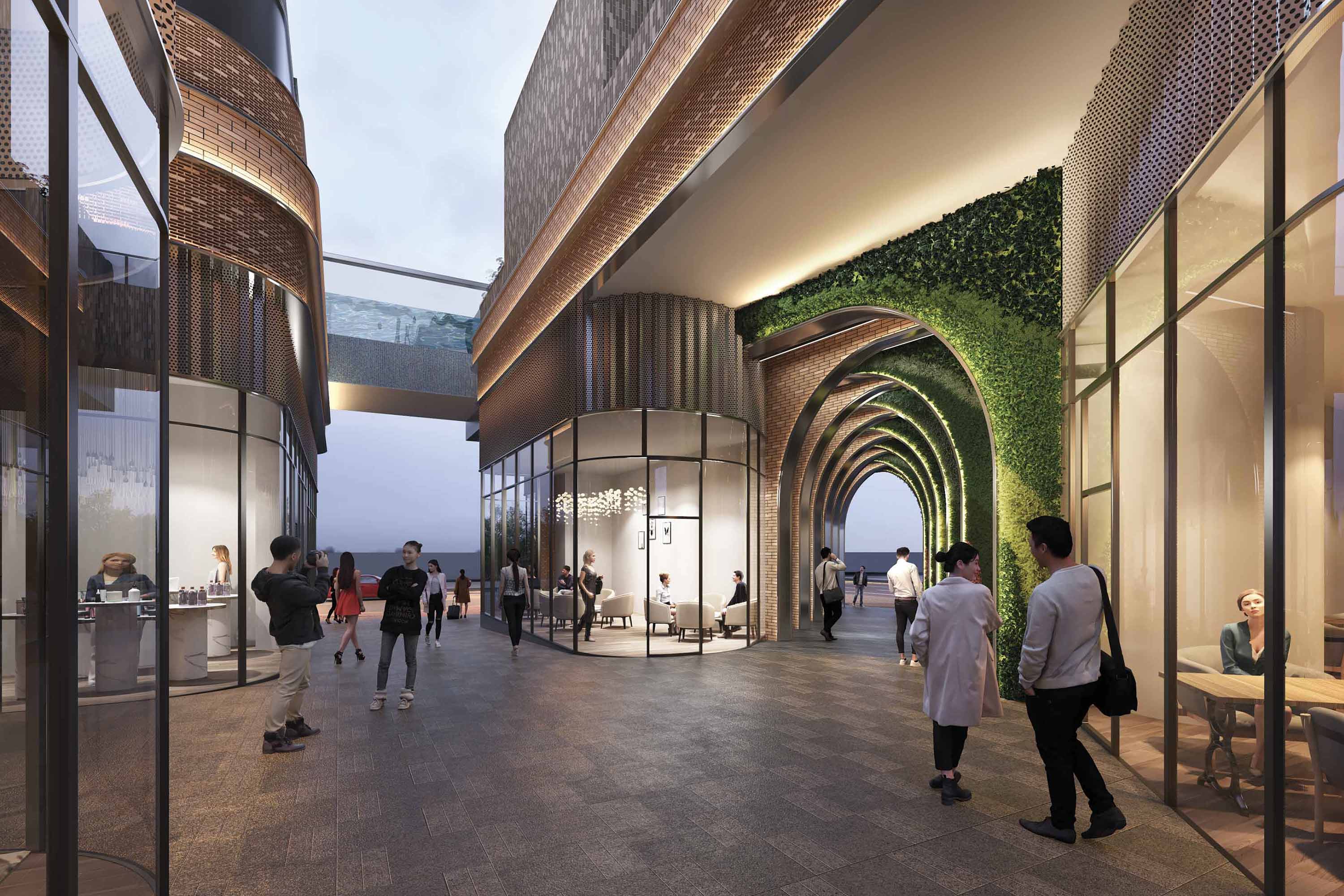
Design concept of the entrance of
Belgravia Place
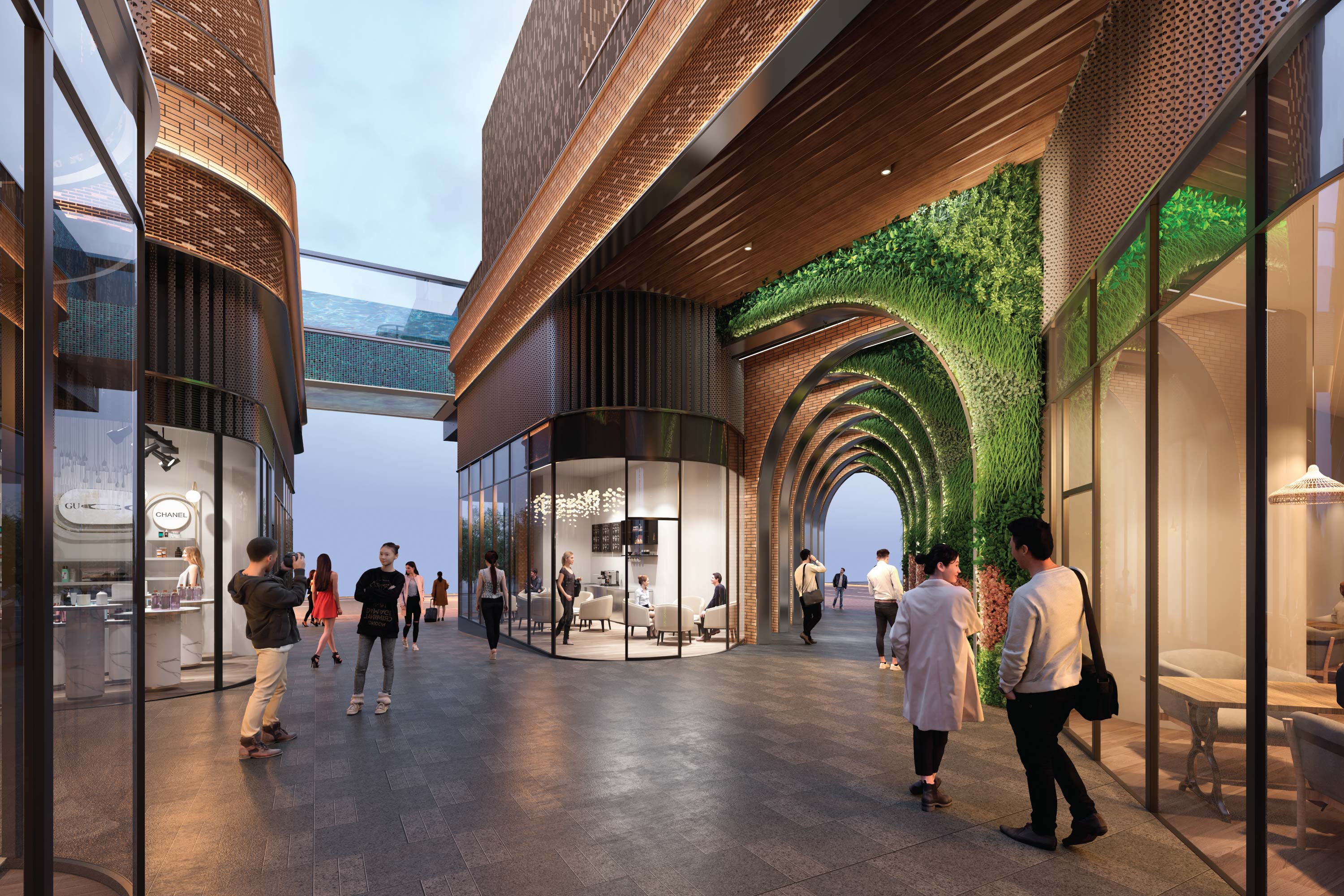
Design concept of Belgravia Aurora
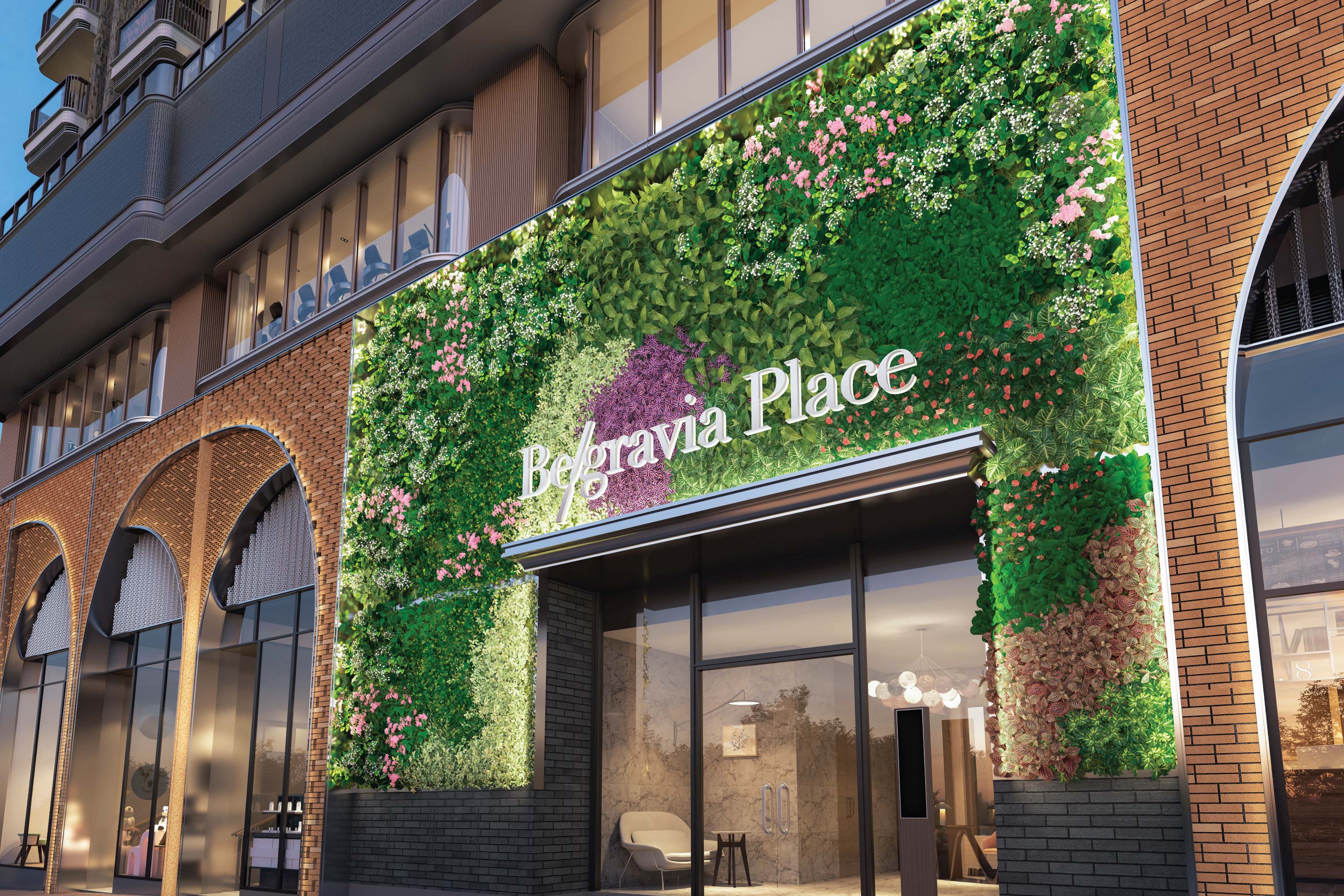
Design concept of Tower 1A and Tower 1B entrance of Belgravia Place
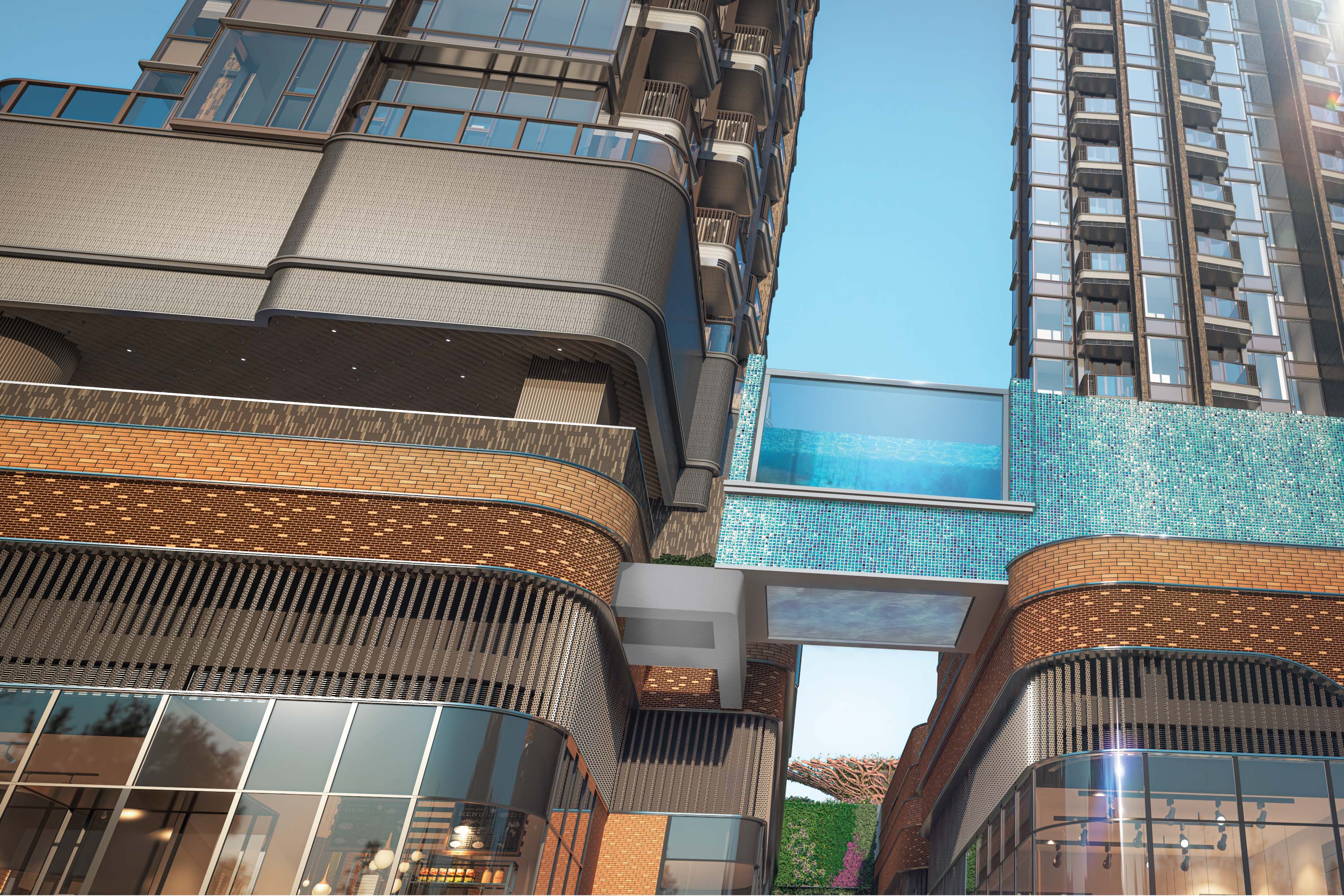
Design concept of Belgravia Aurora
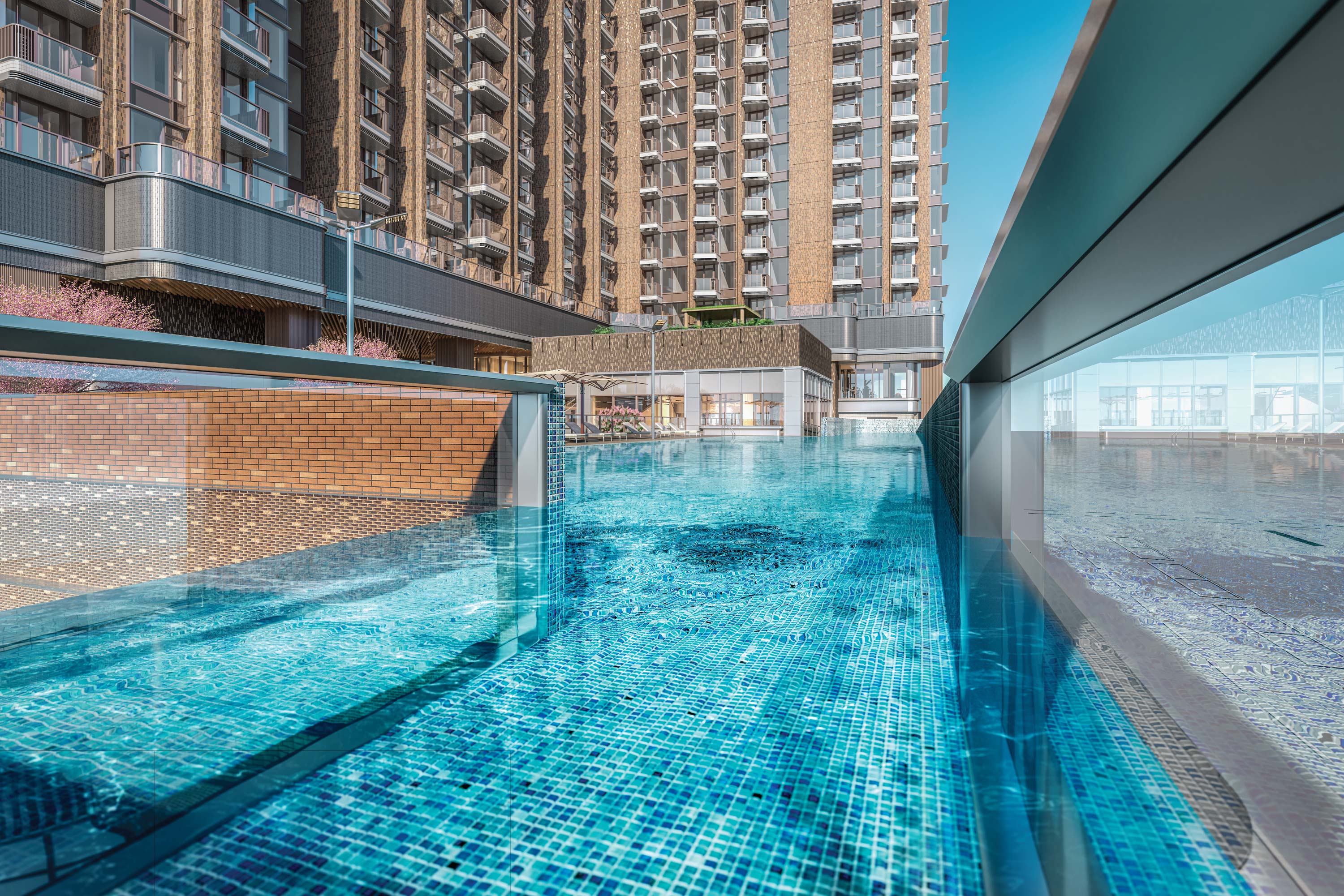
Design concept of Belgravia Aurora
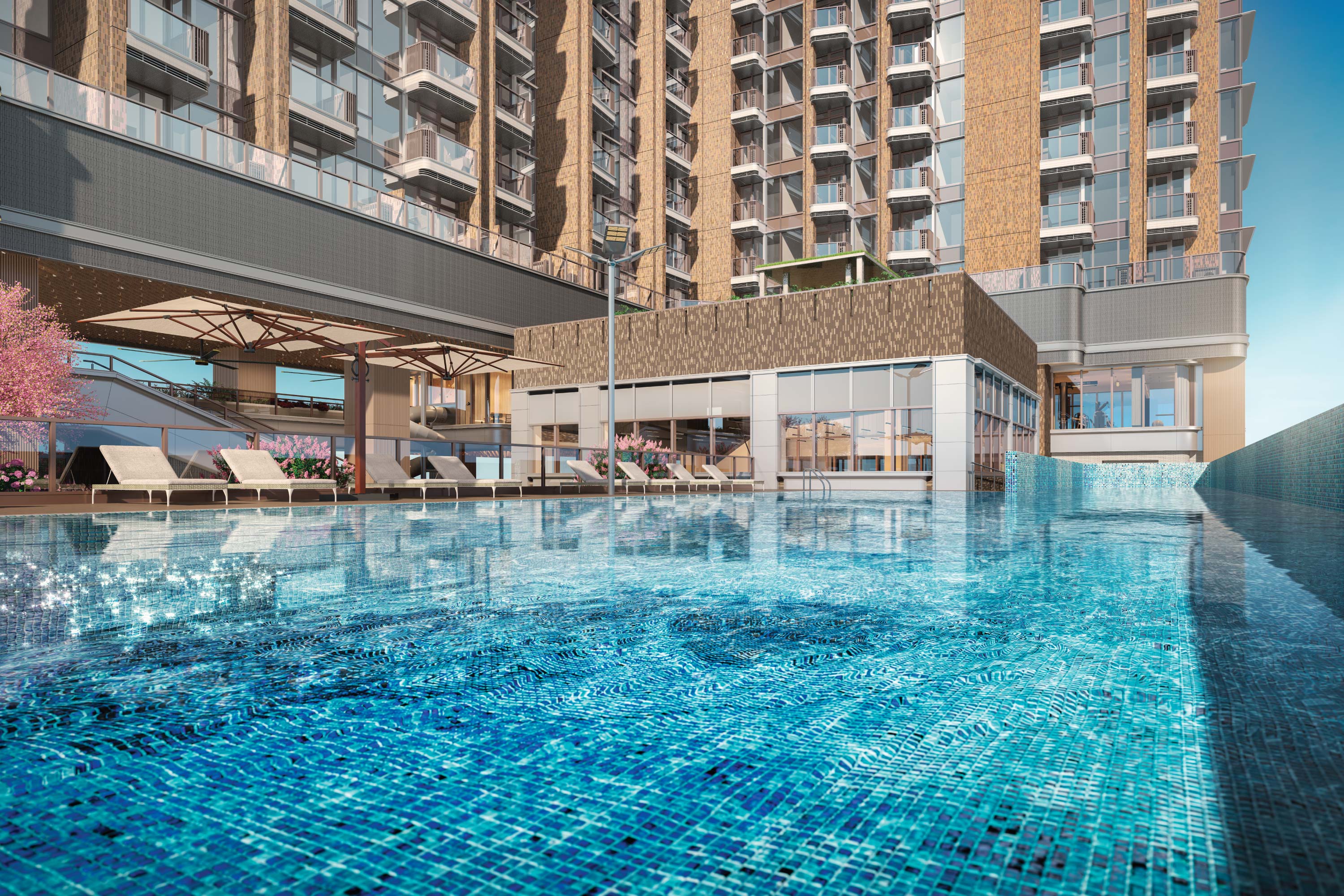
Design concept of Ukiyo Pool
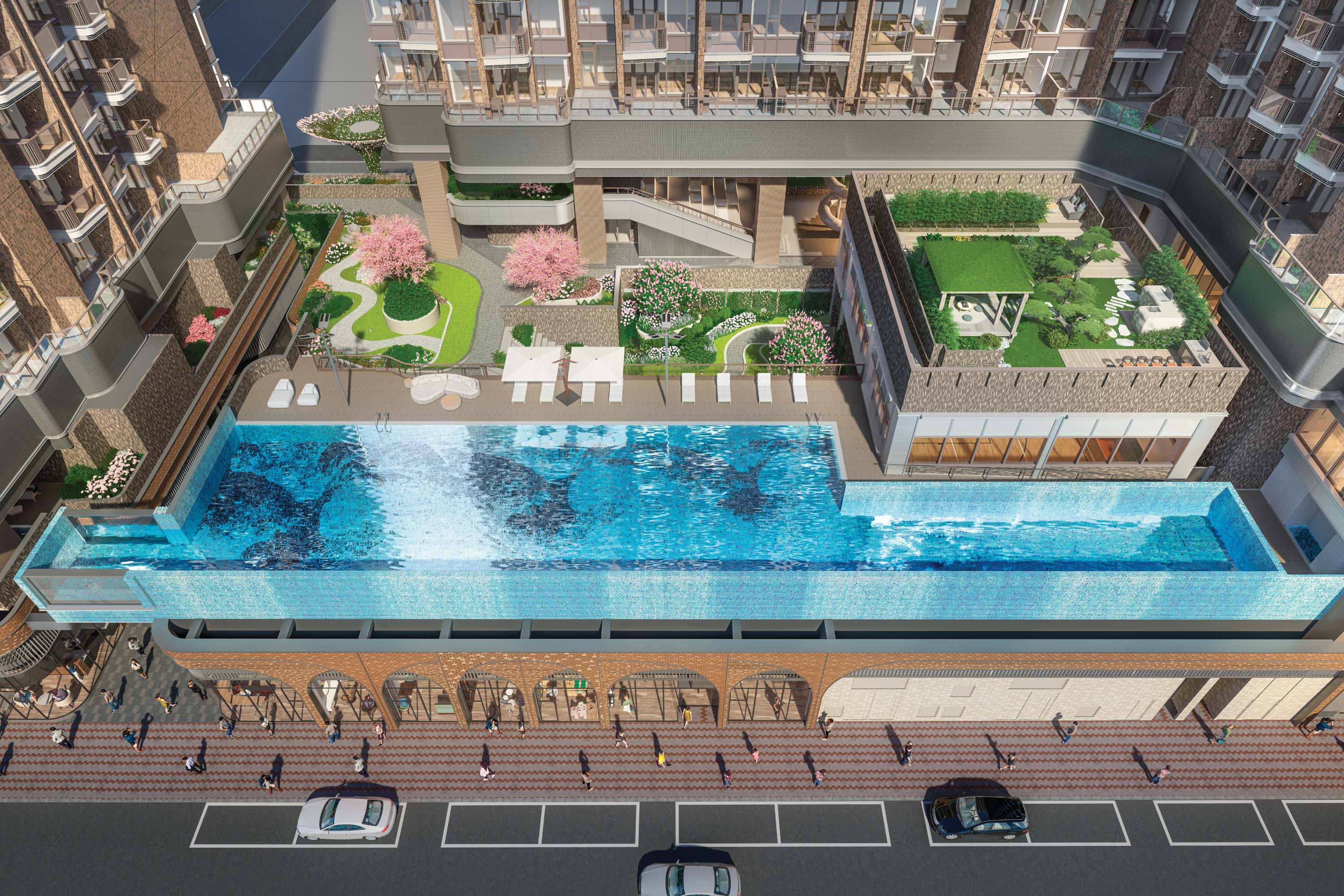
Design concept of Belgravia Aurora and Ukiyo Pool
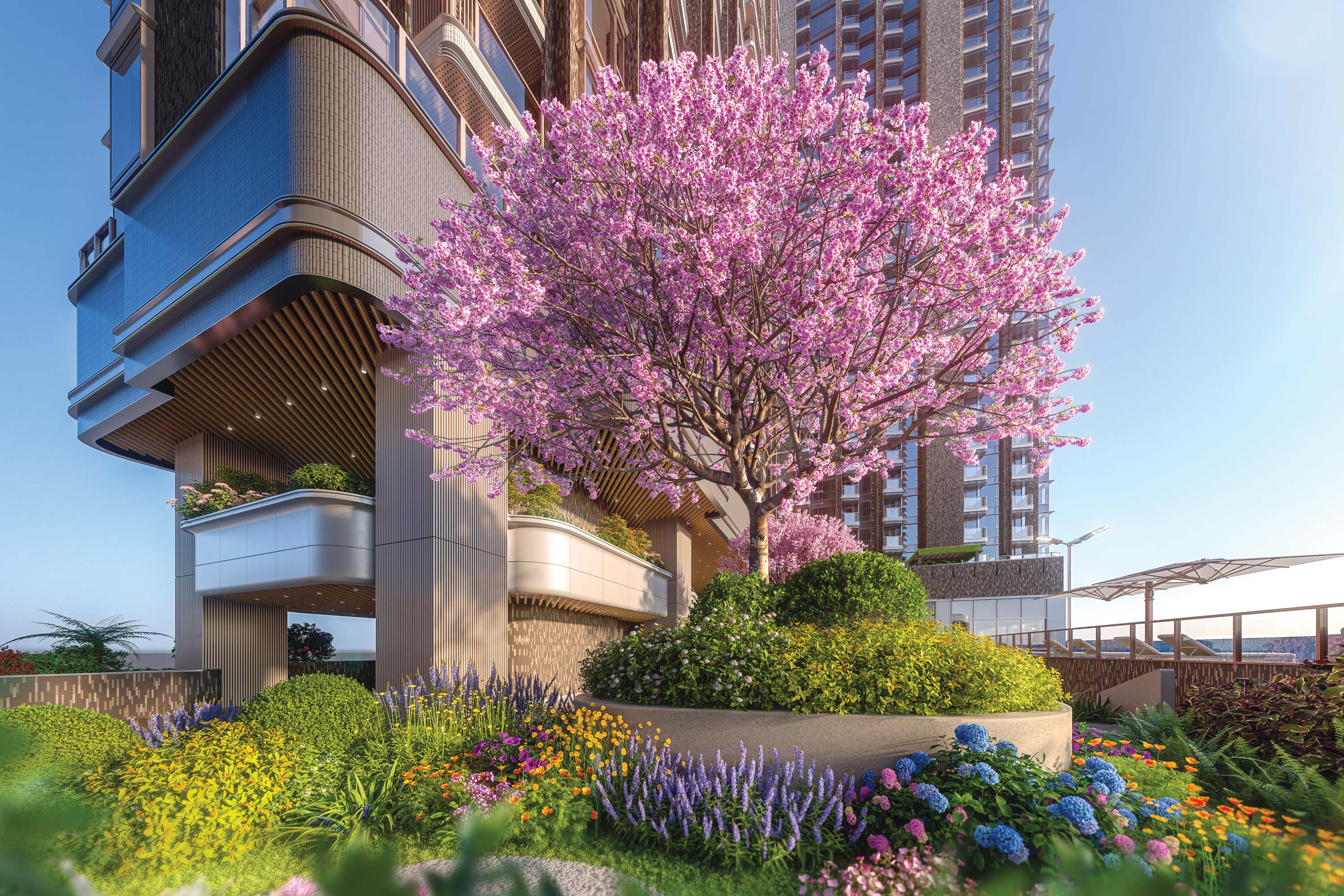
Design concept of Belgravia Garden
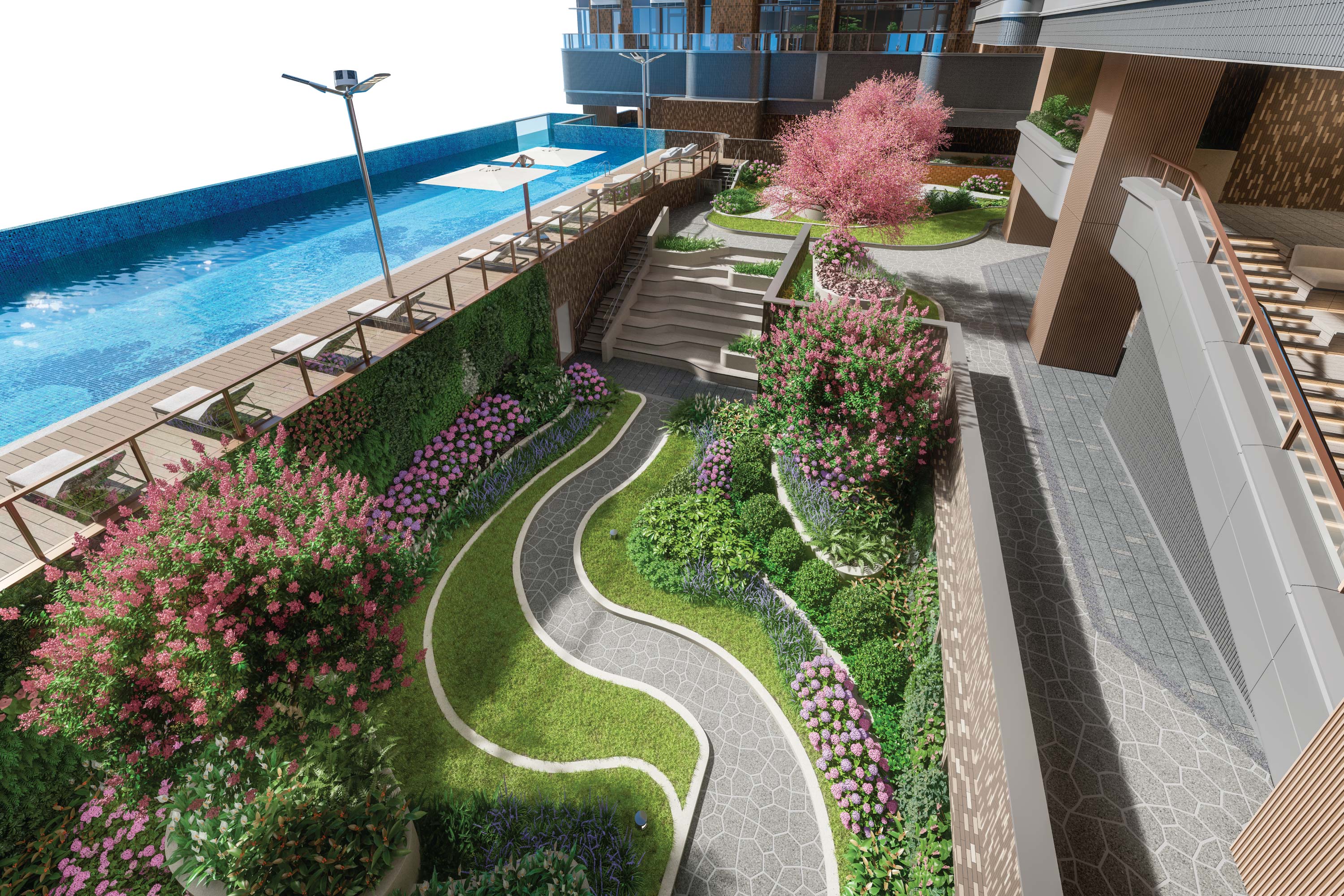
Design concept of Belgravia Garden
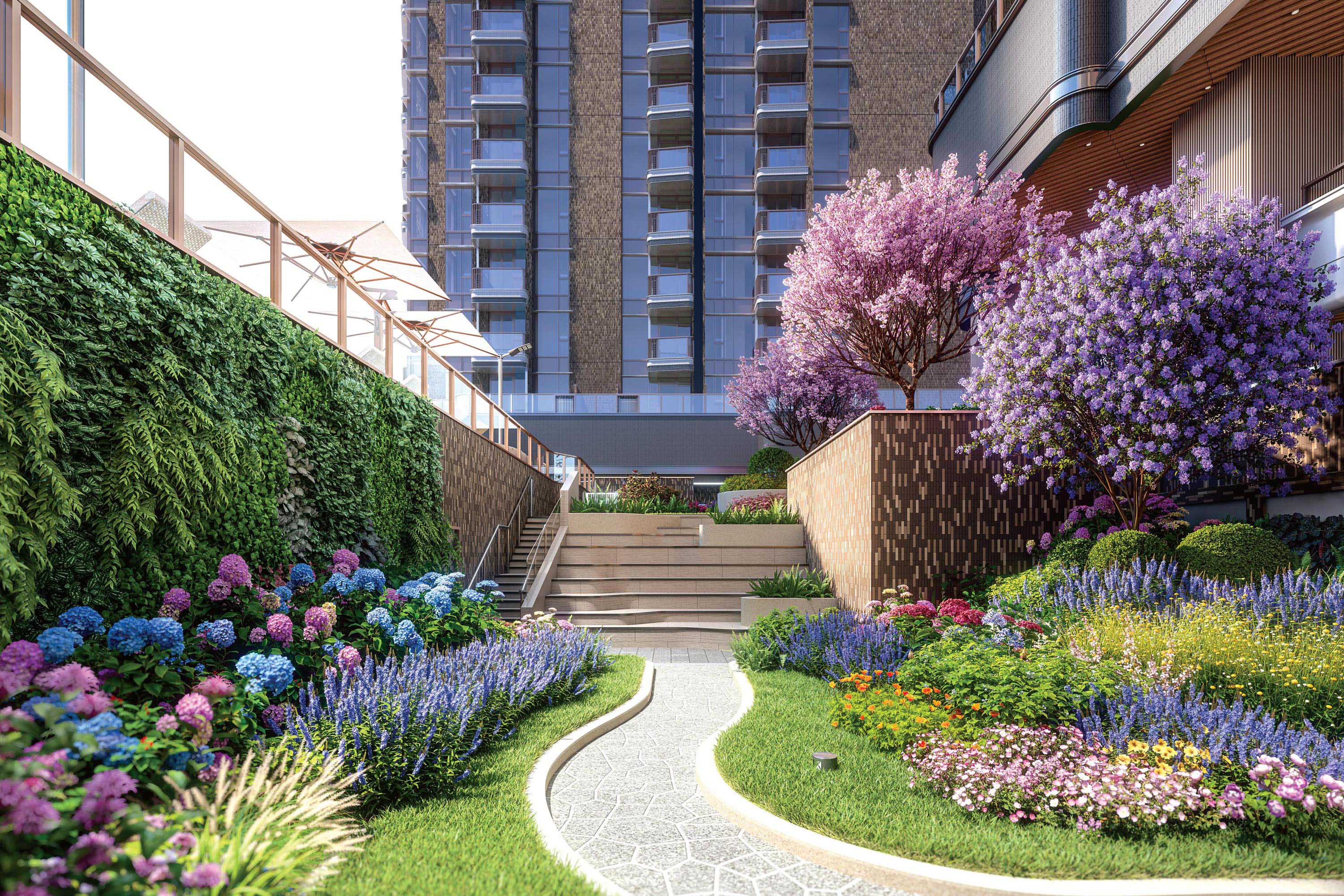
Design concept of Belgravia Garden
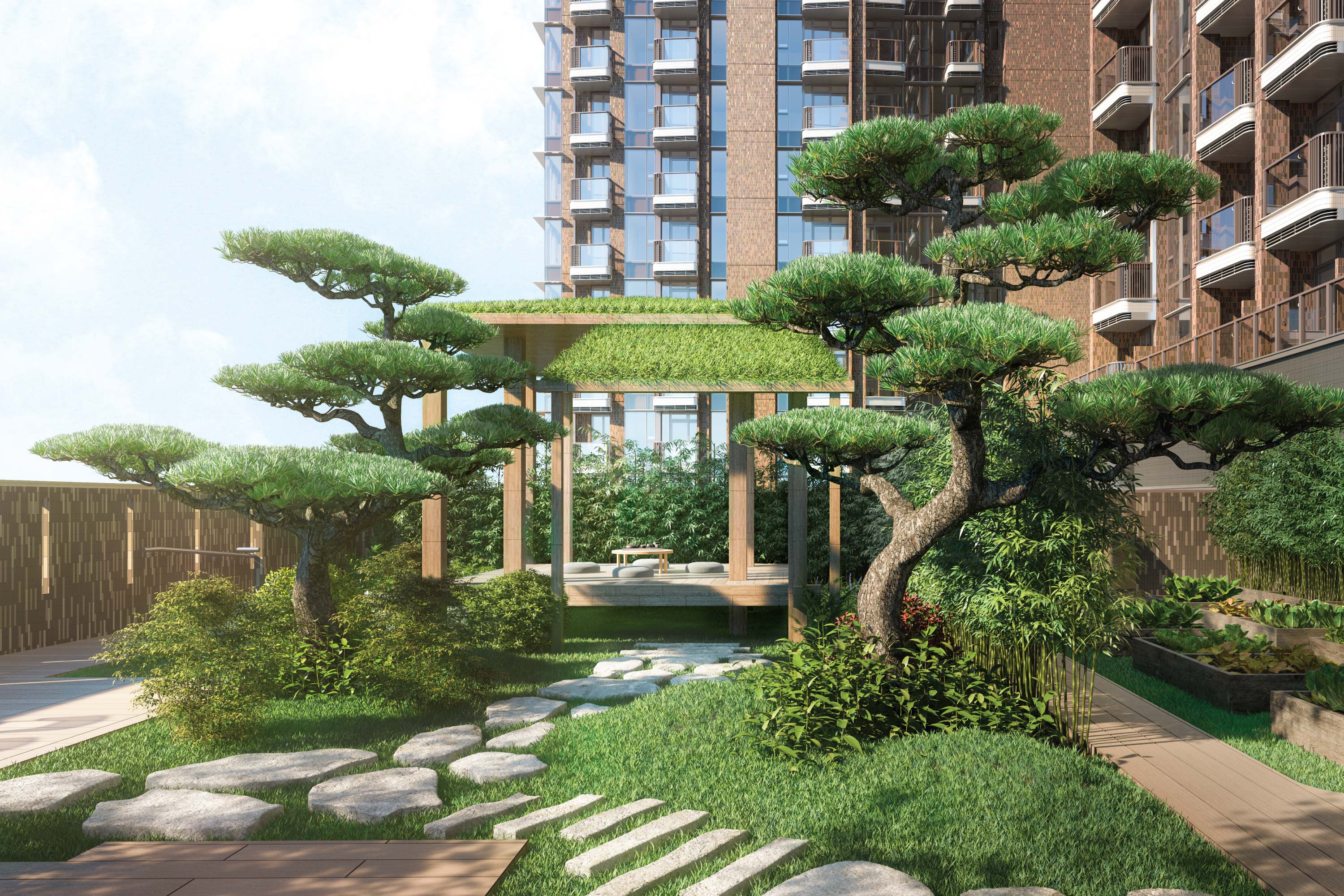
Design concept of Bamboo Chashitsu and Emerald Farm
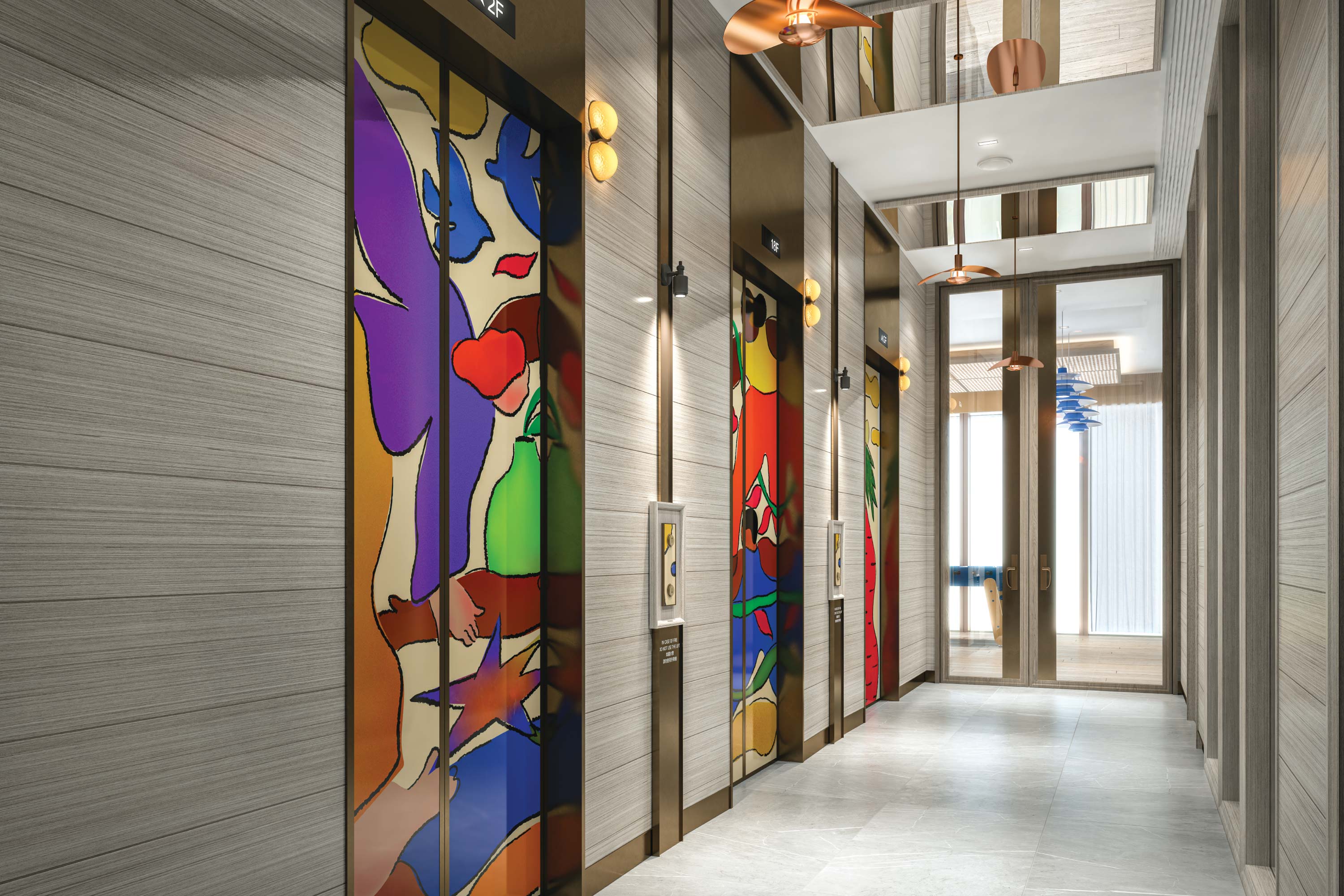
Design concept of the lift lobby of Club Belgravia
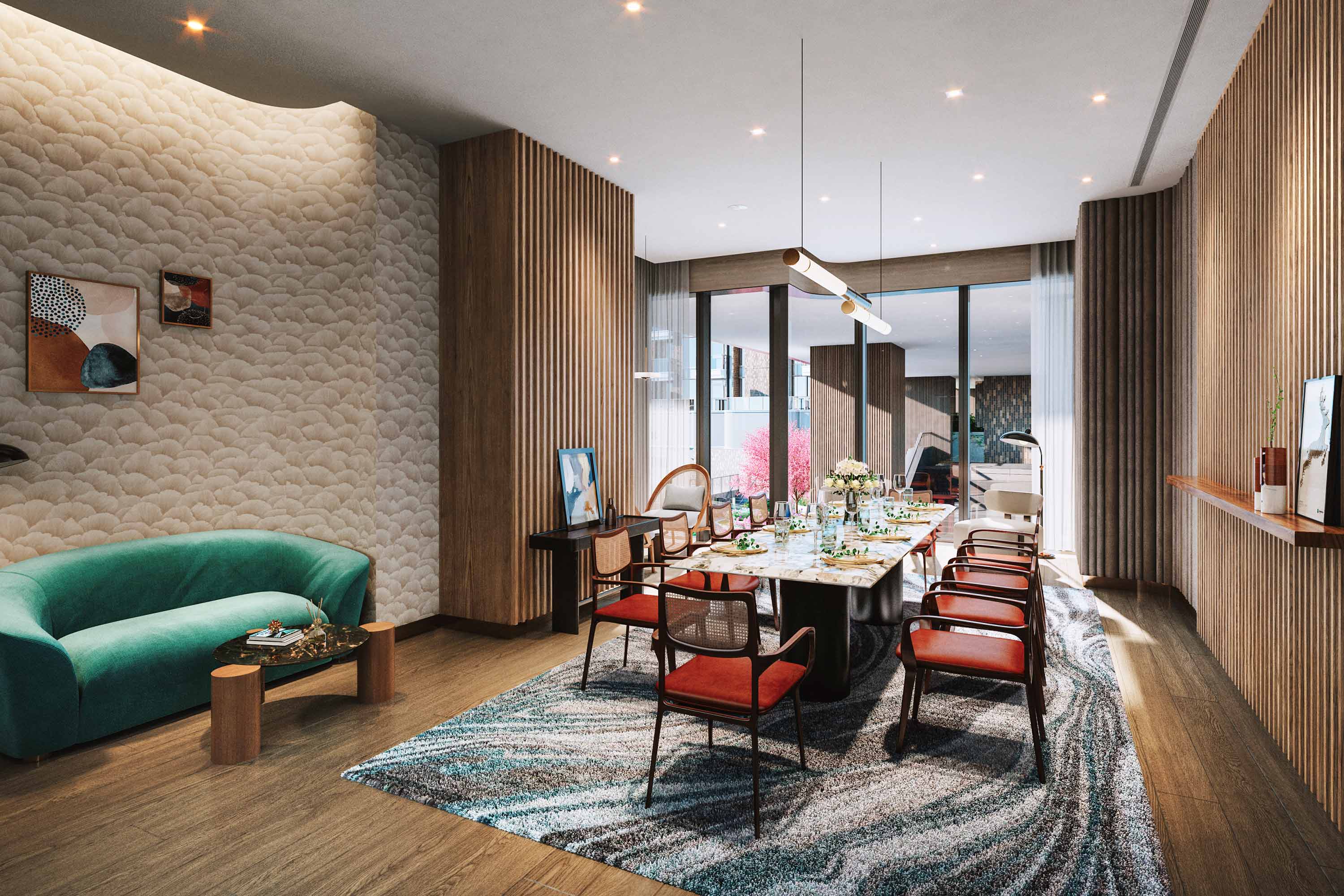
Design concept of Banquet Room
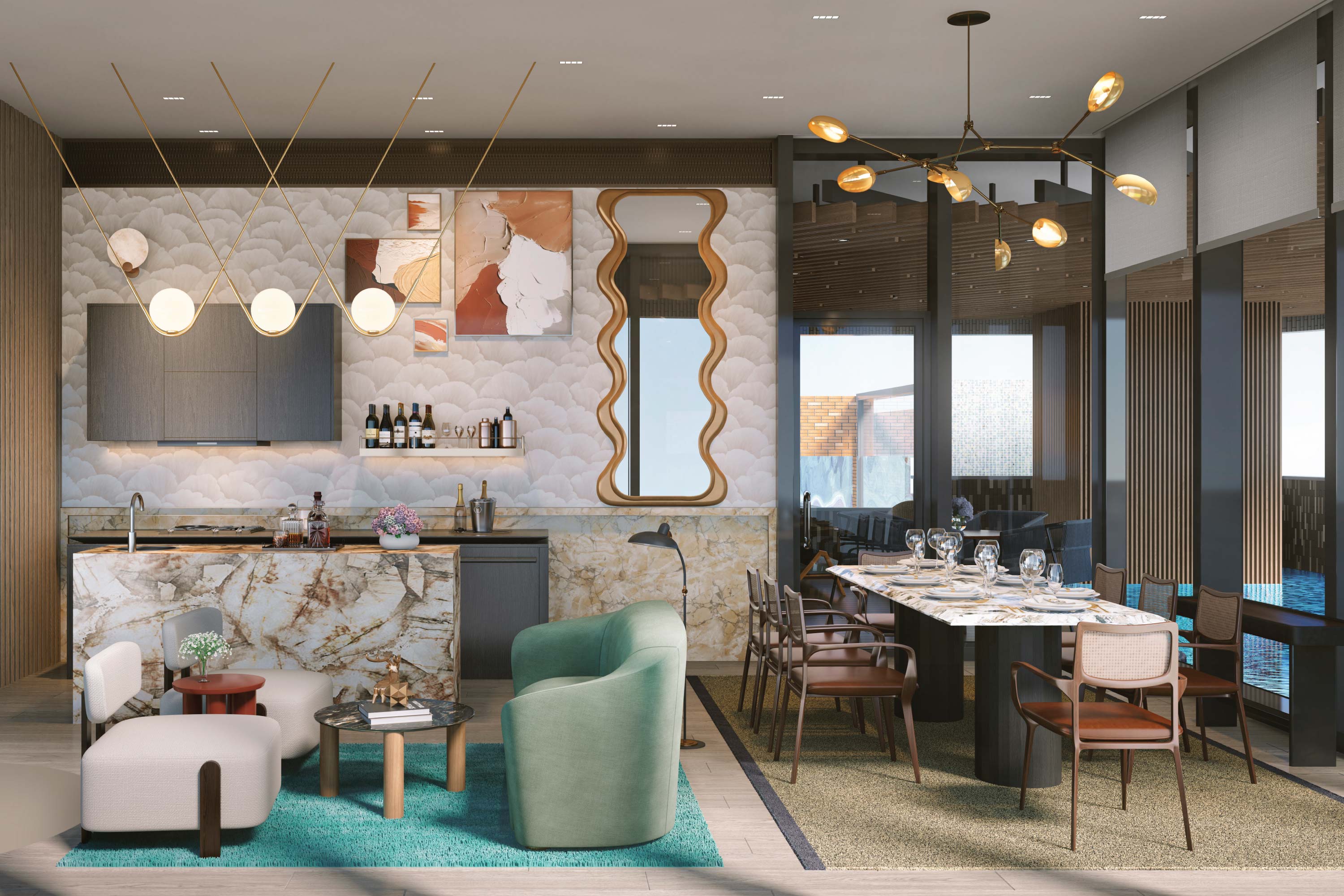
Design concept of Prestige Diner
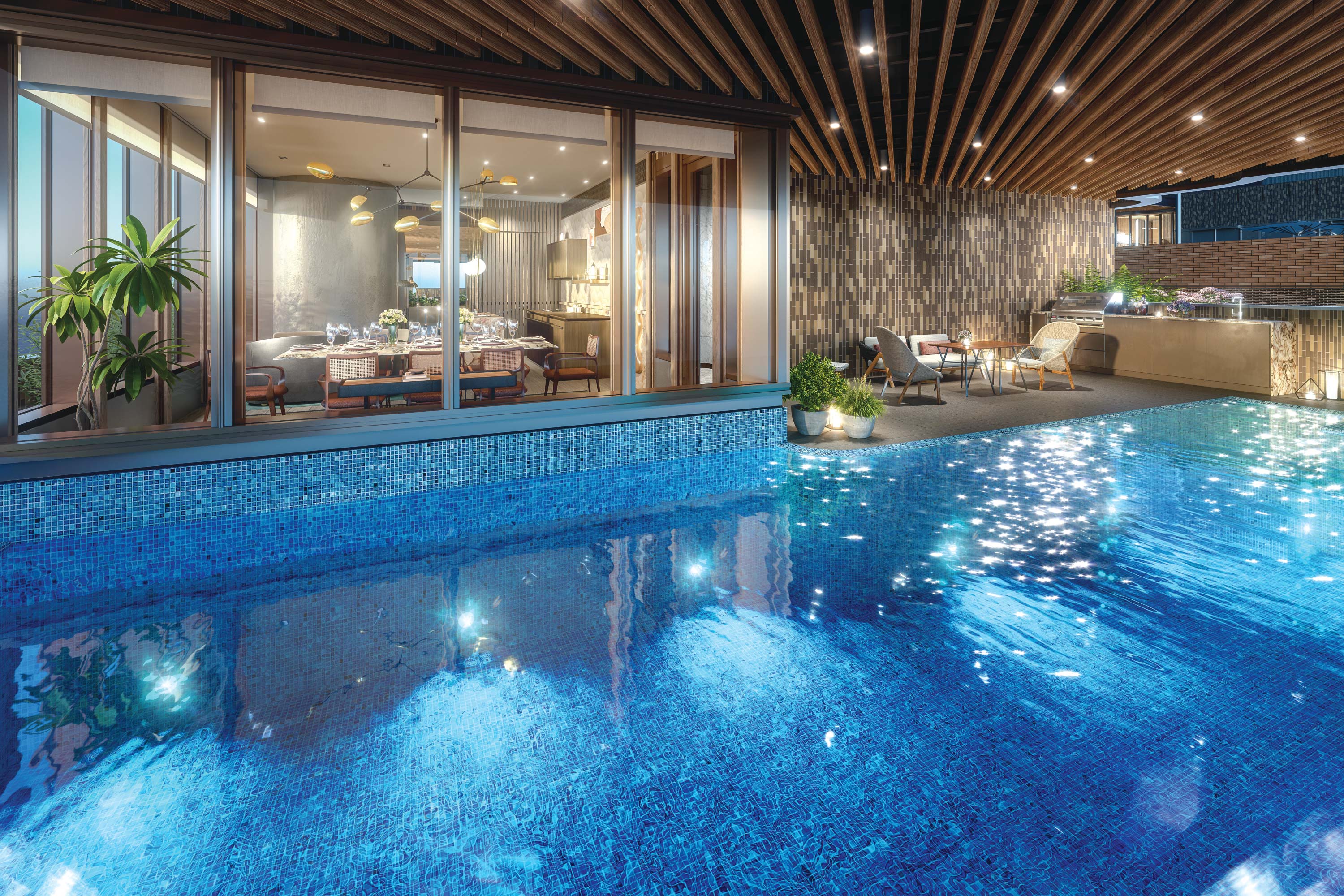
Design concept of Poolside Grill
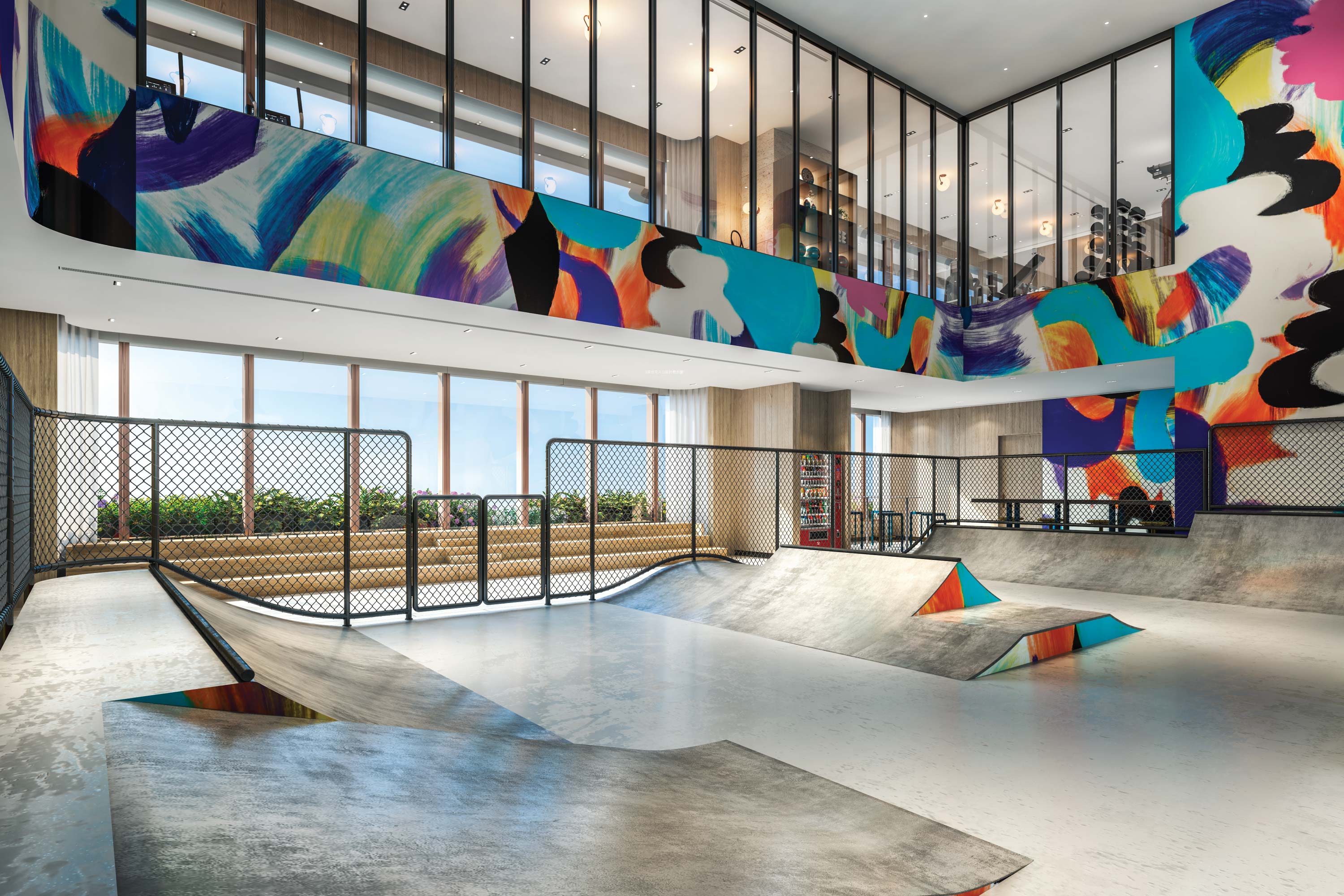
Design concept of Skate Court
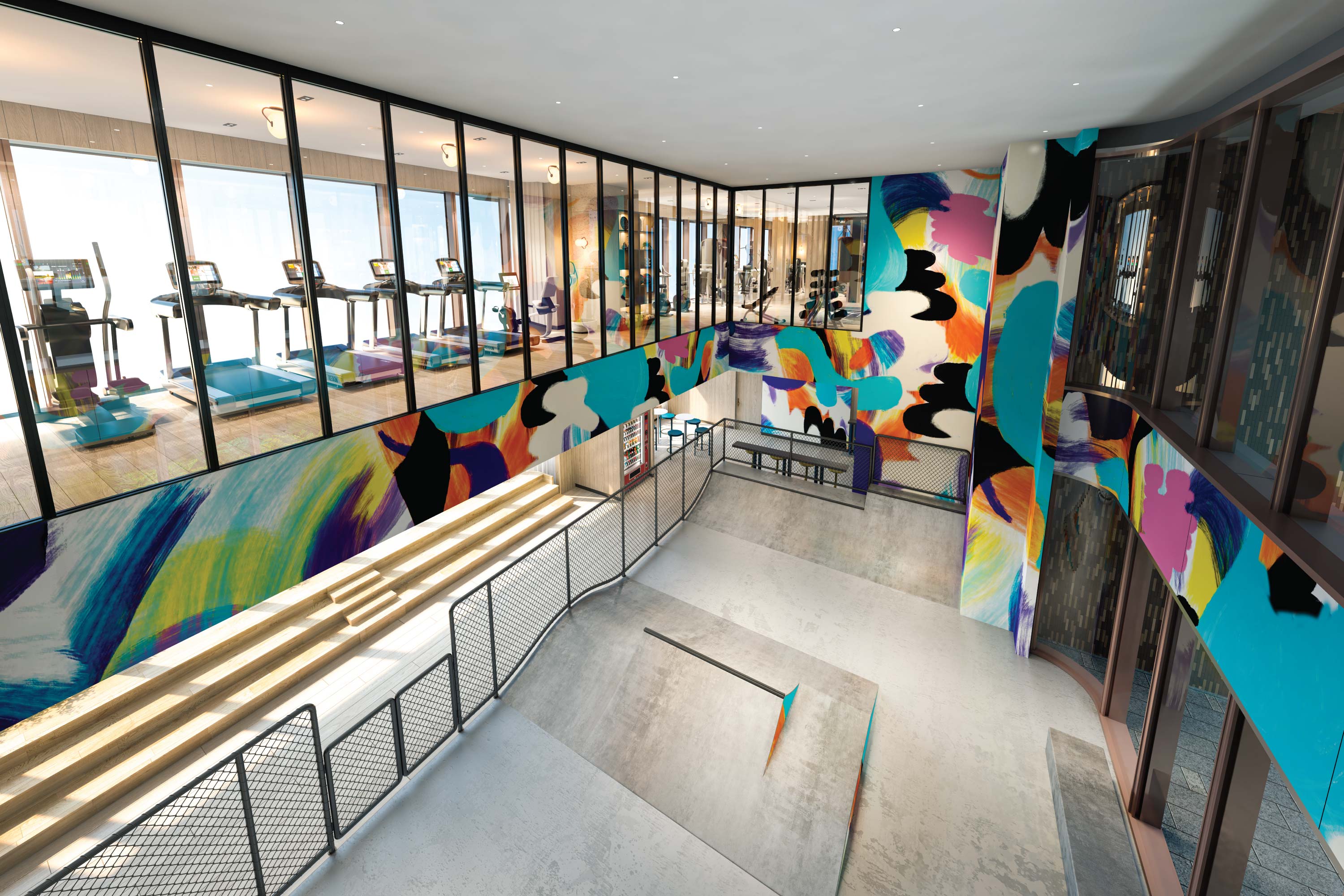
Design concept of Skate Court
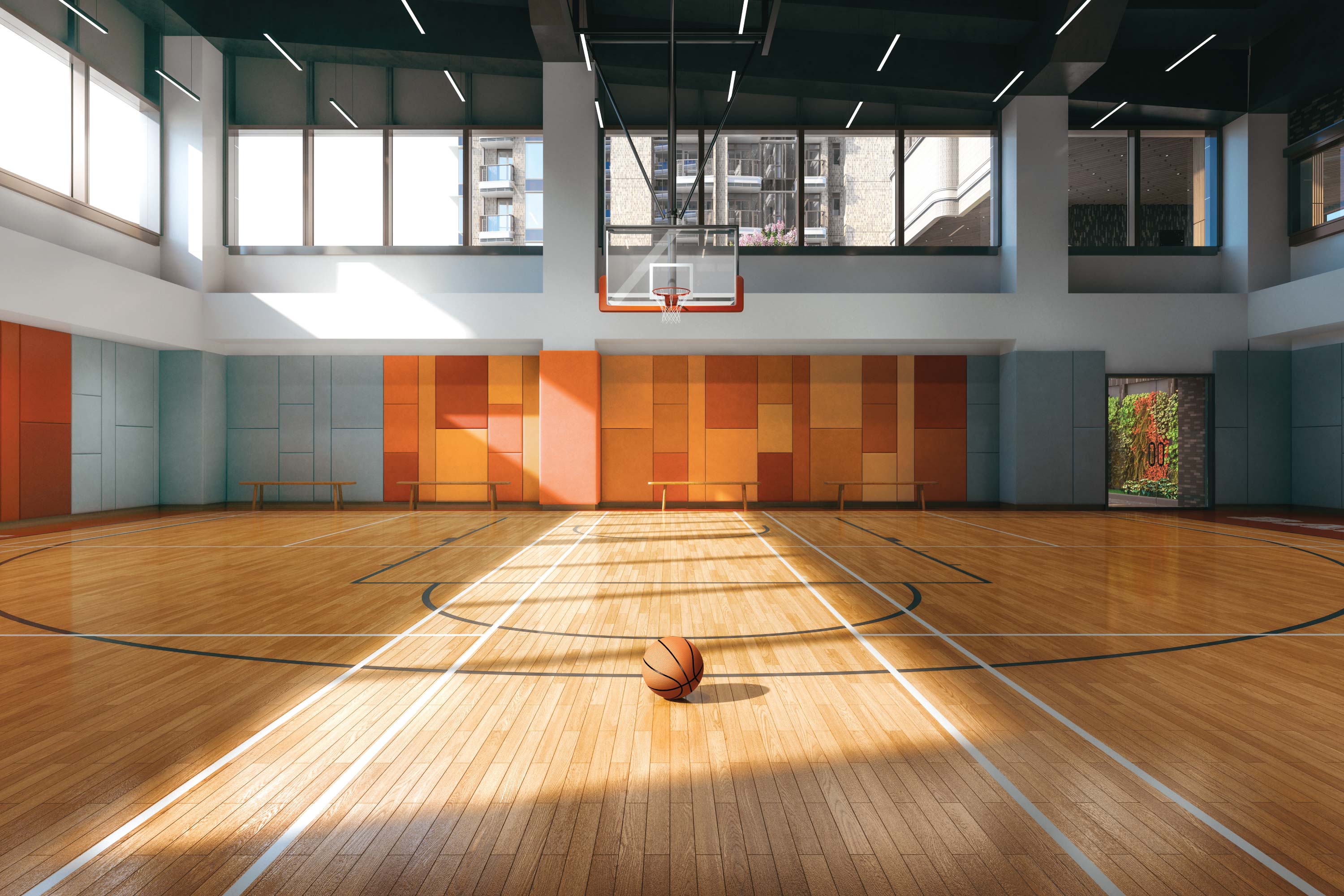
Design concept of Sports / Complex
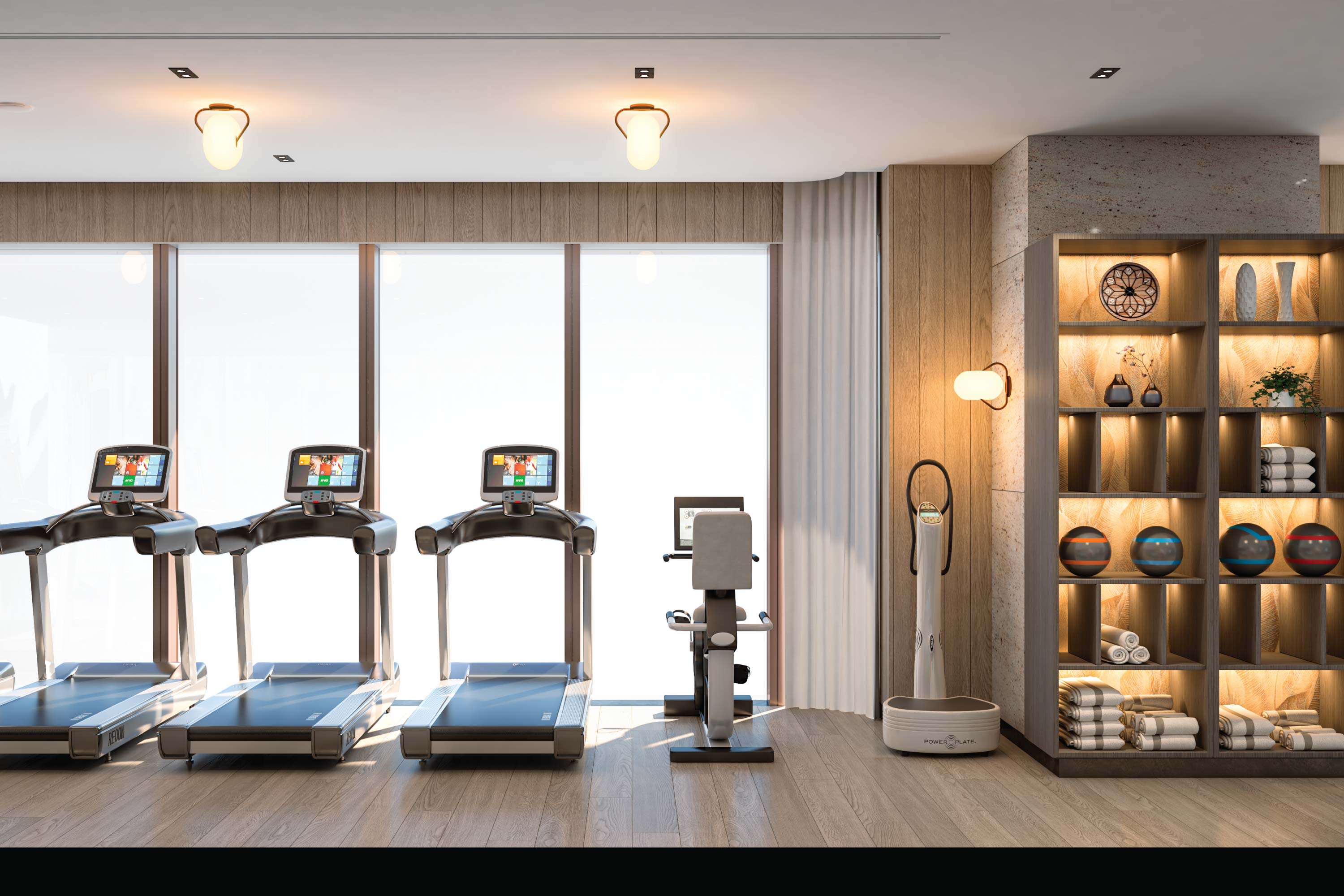
Design concept of Workout World
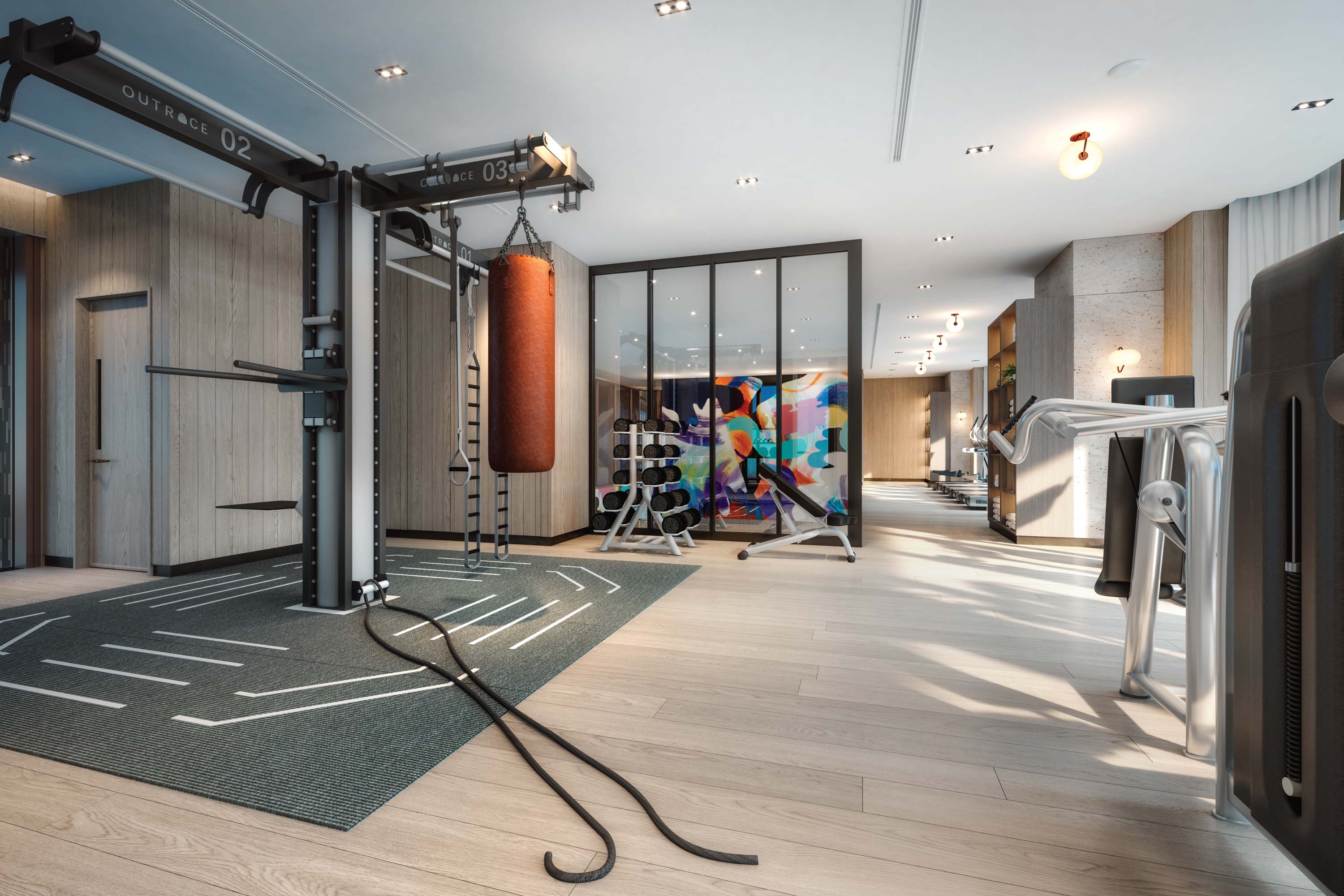
Design concept of Workout World
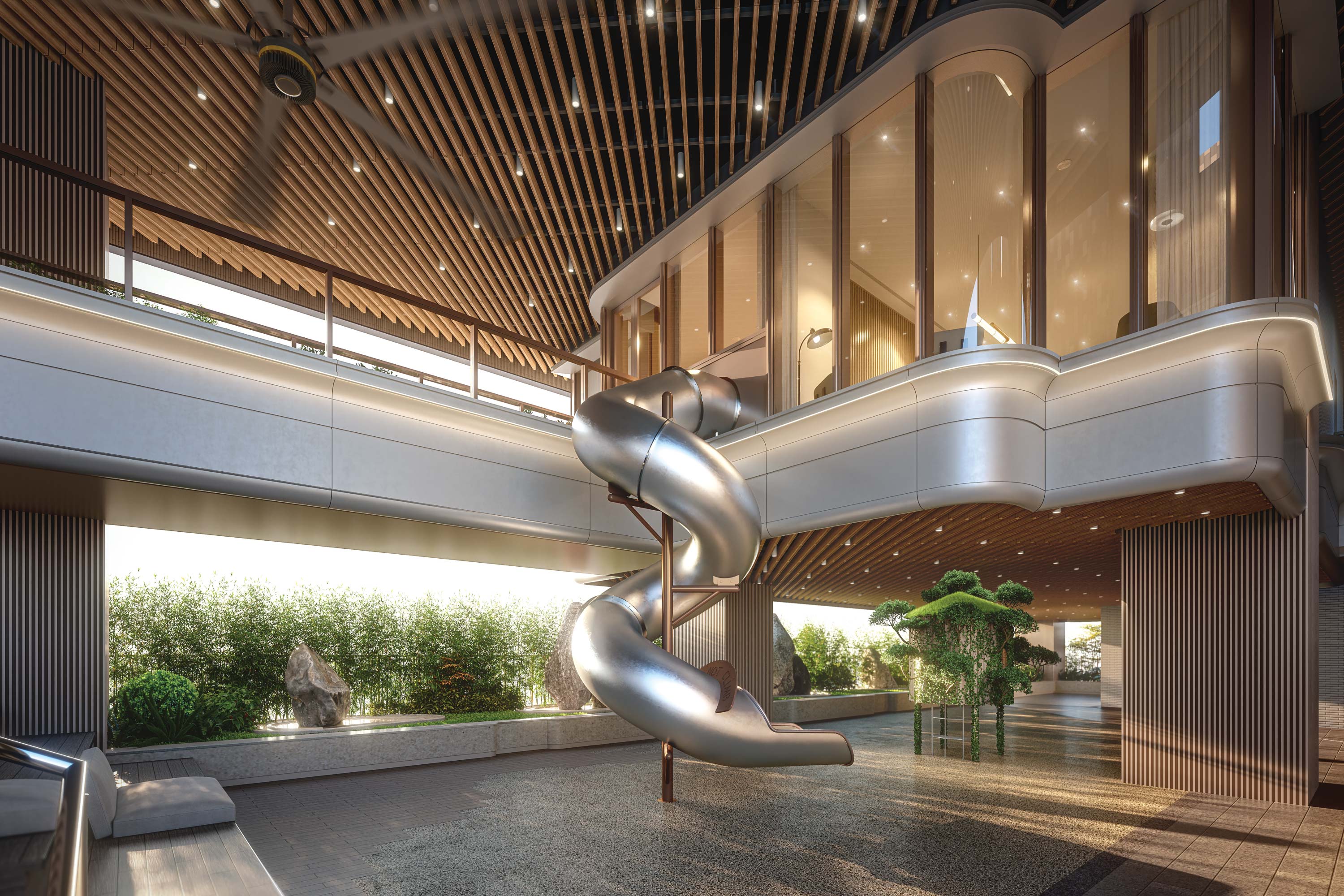
Design concept of The Grand Gathering and Cyclone Slide
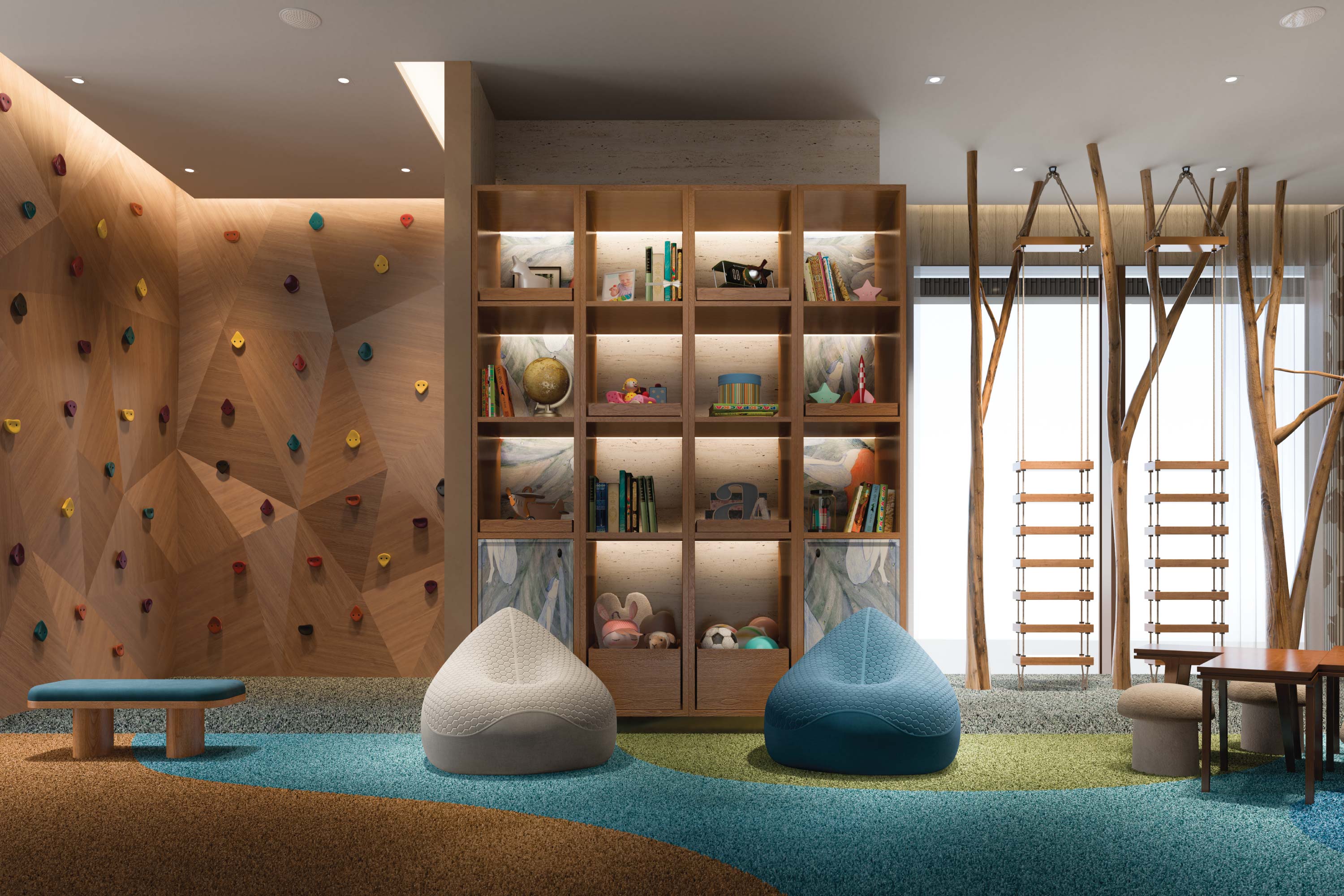
Design concept of Kids Adventure
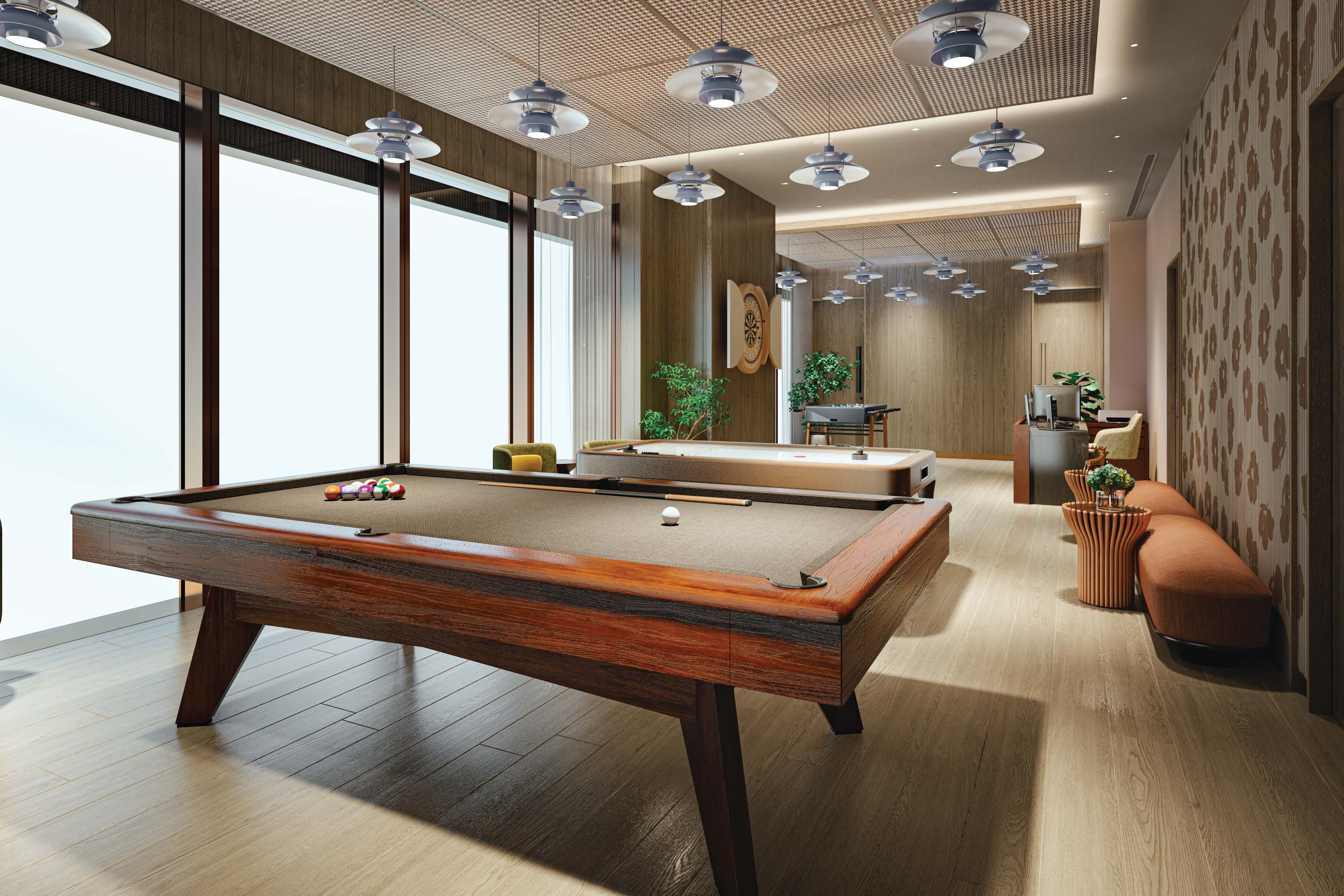
Design concept of Amuse Zone
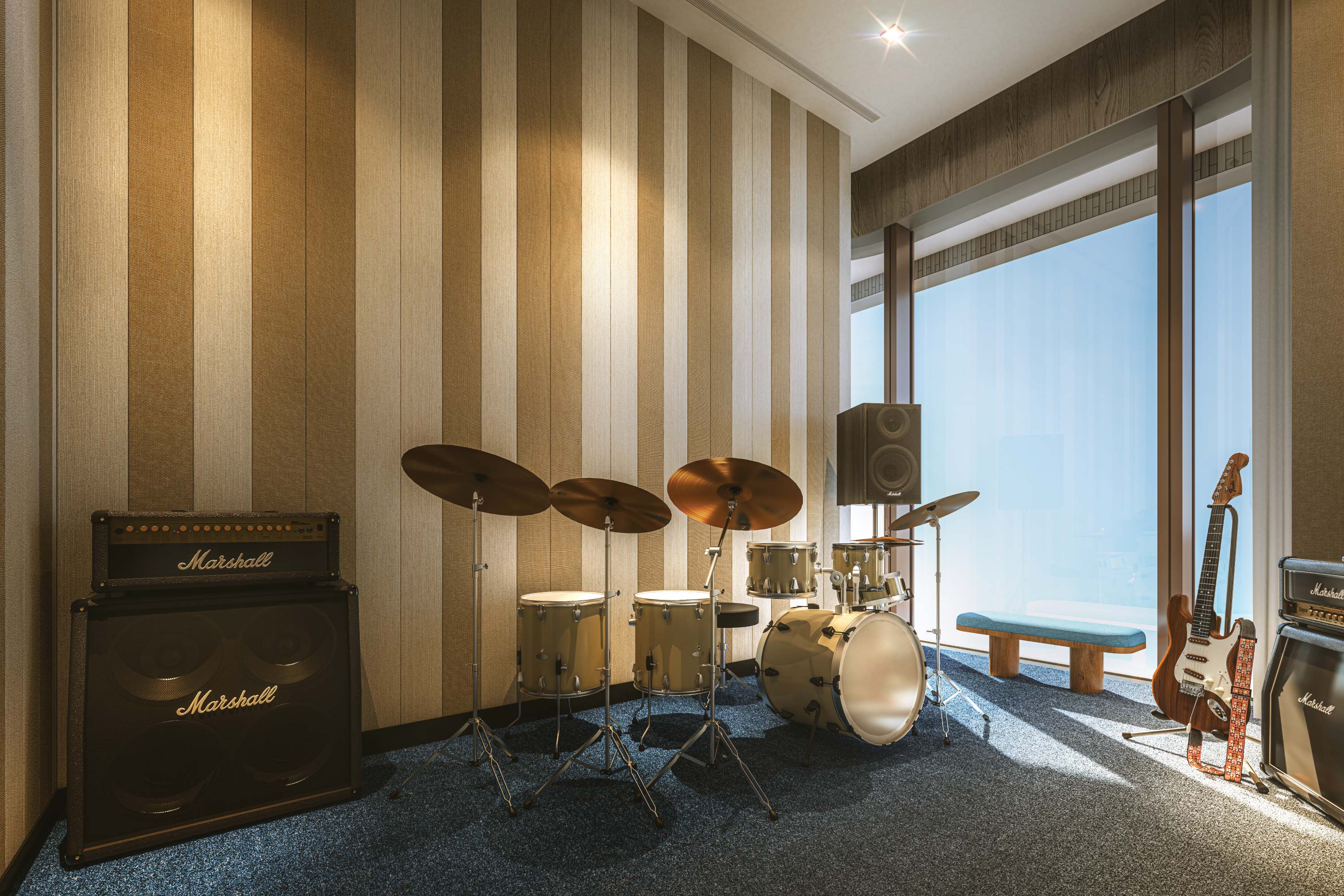
Design concept of Band Club
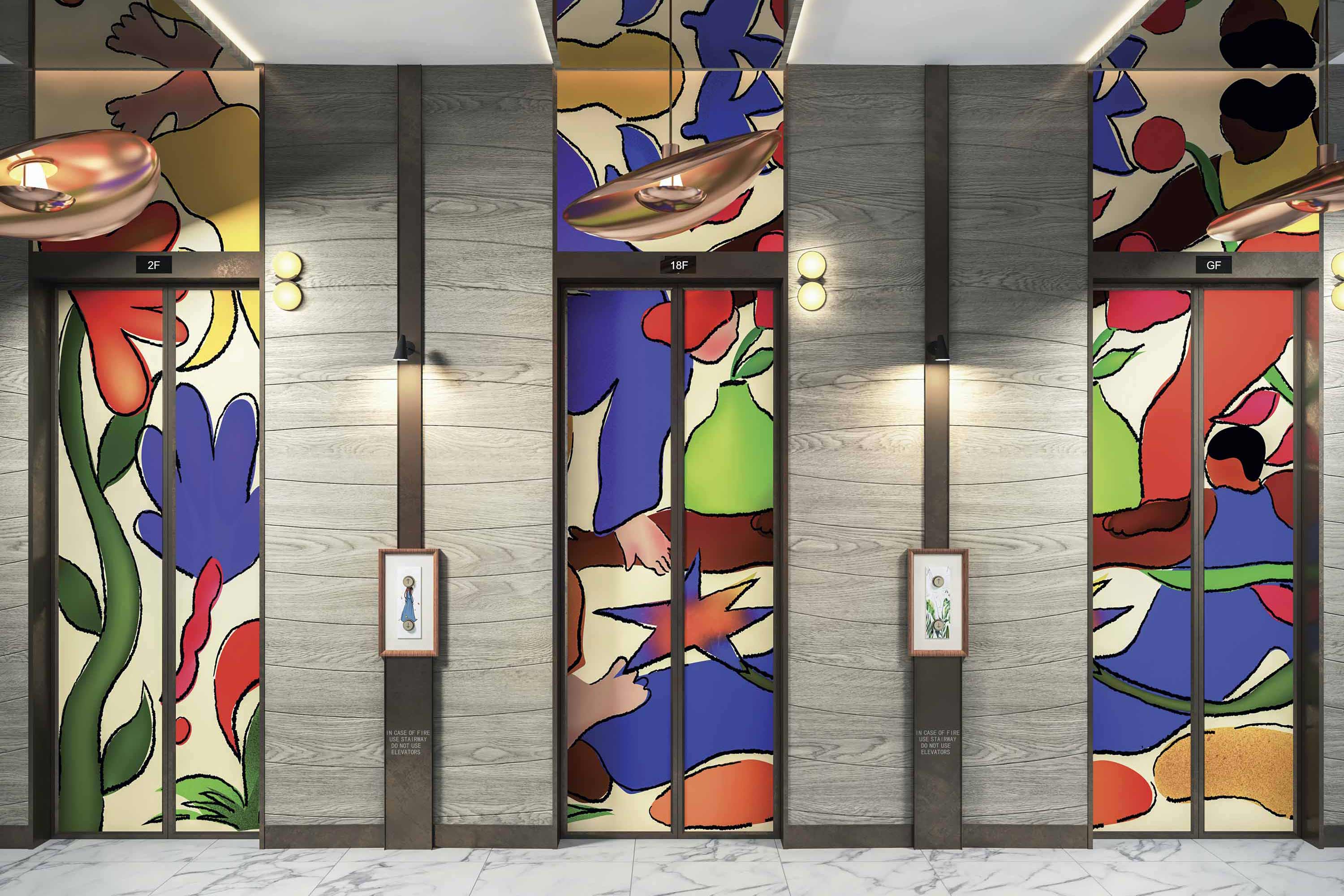
Design concept of the lift lobby of Tower 1B
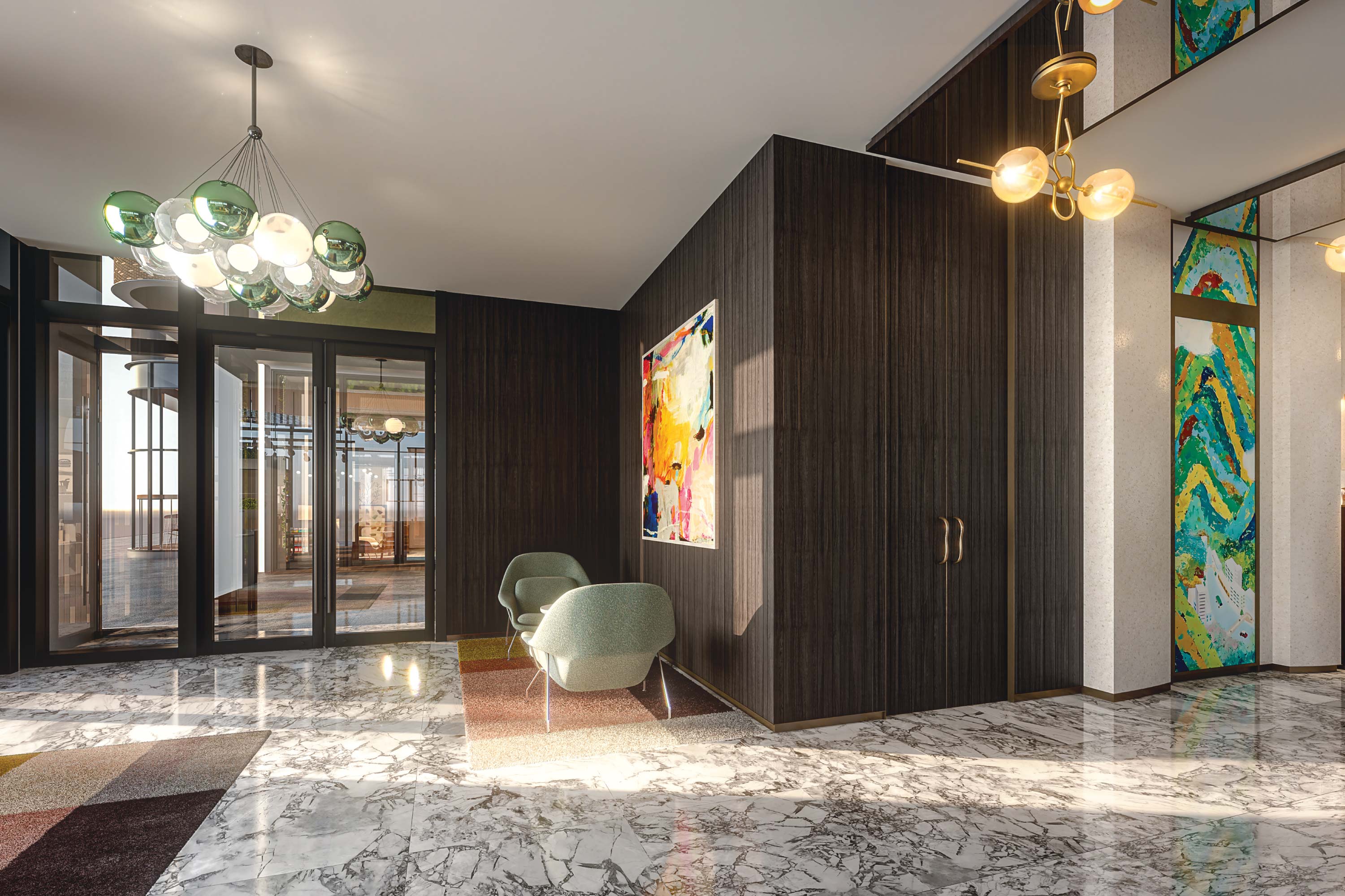
Design concept of the lift lobby of Tower 2
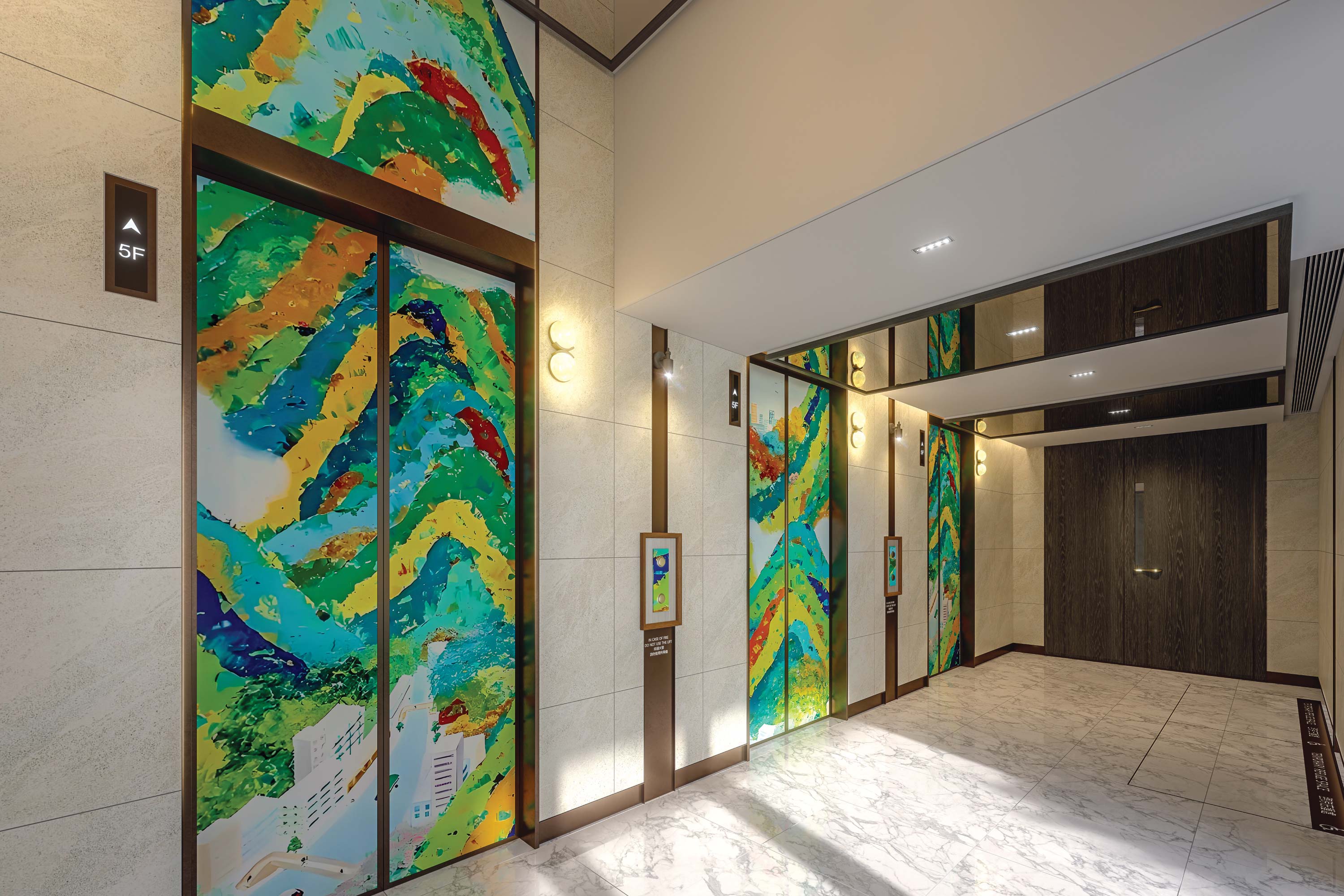
Design concept of the lift lobby of Tower 2
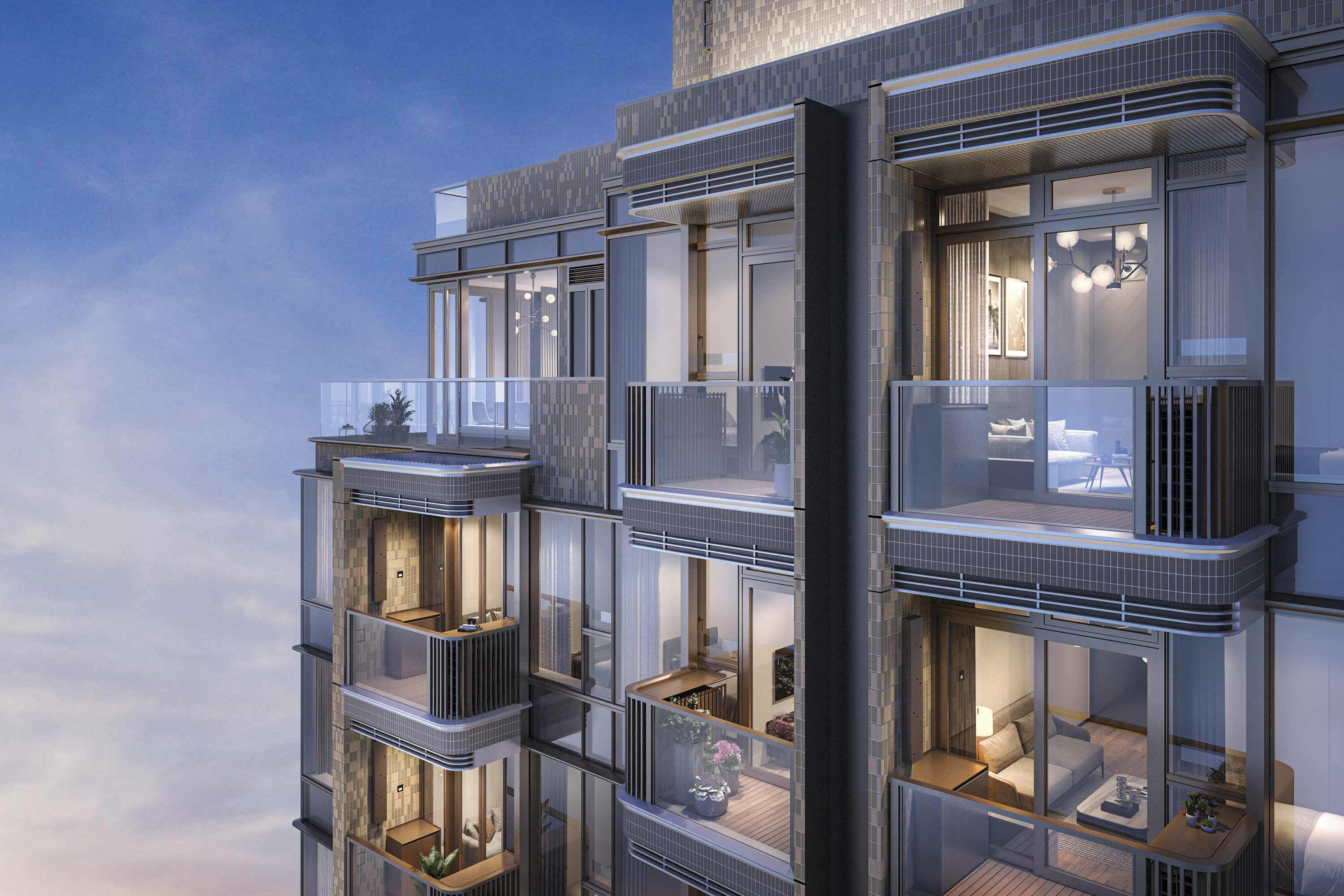
Design concept of the facade of Tower 1A and Tower 1B
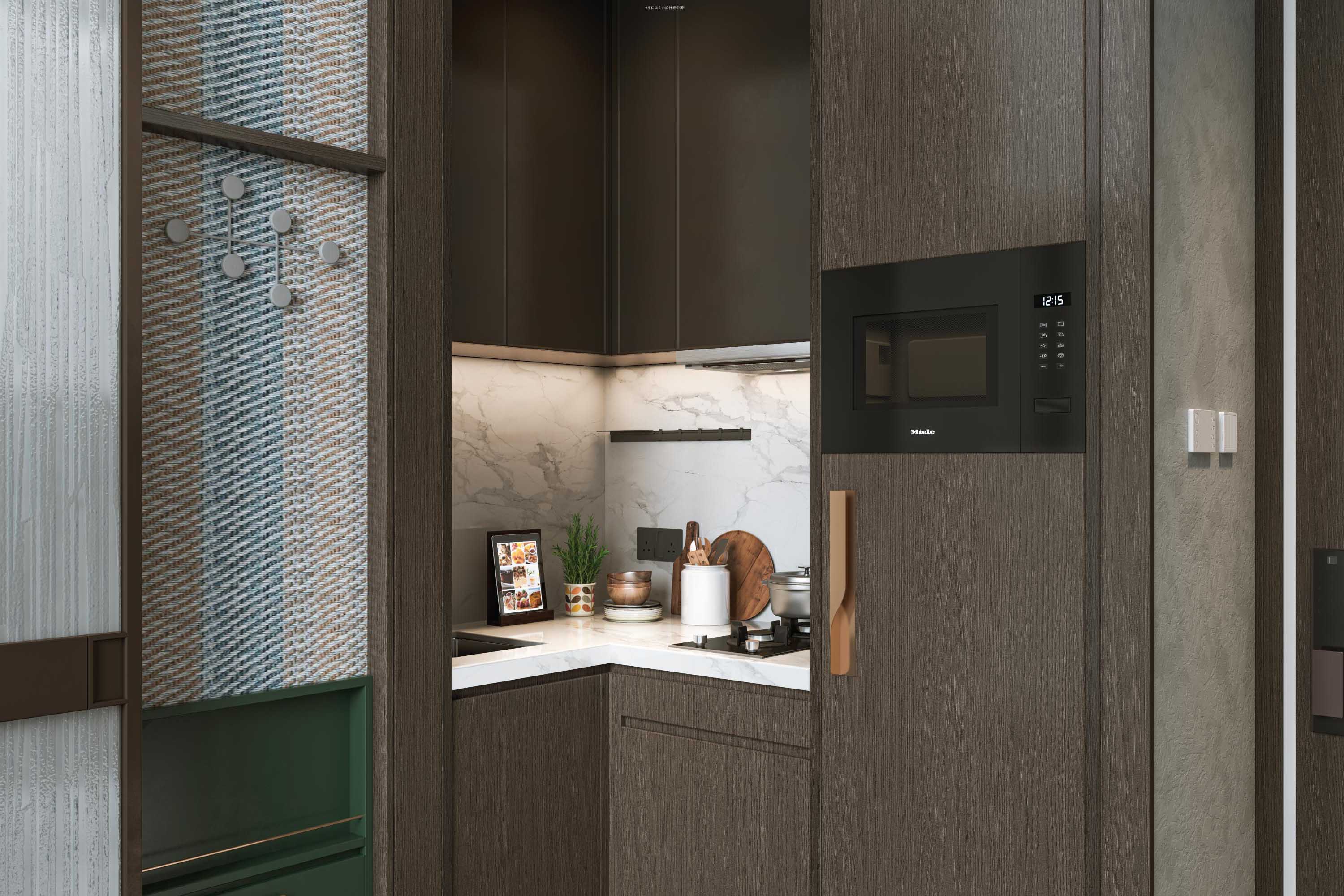
Design concept of the open kitchen in some 1-bedroom units
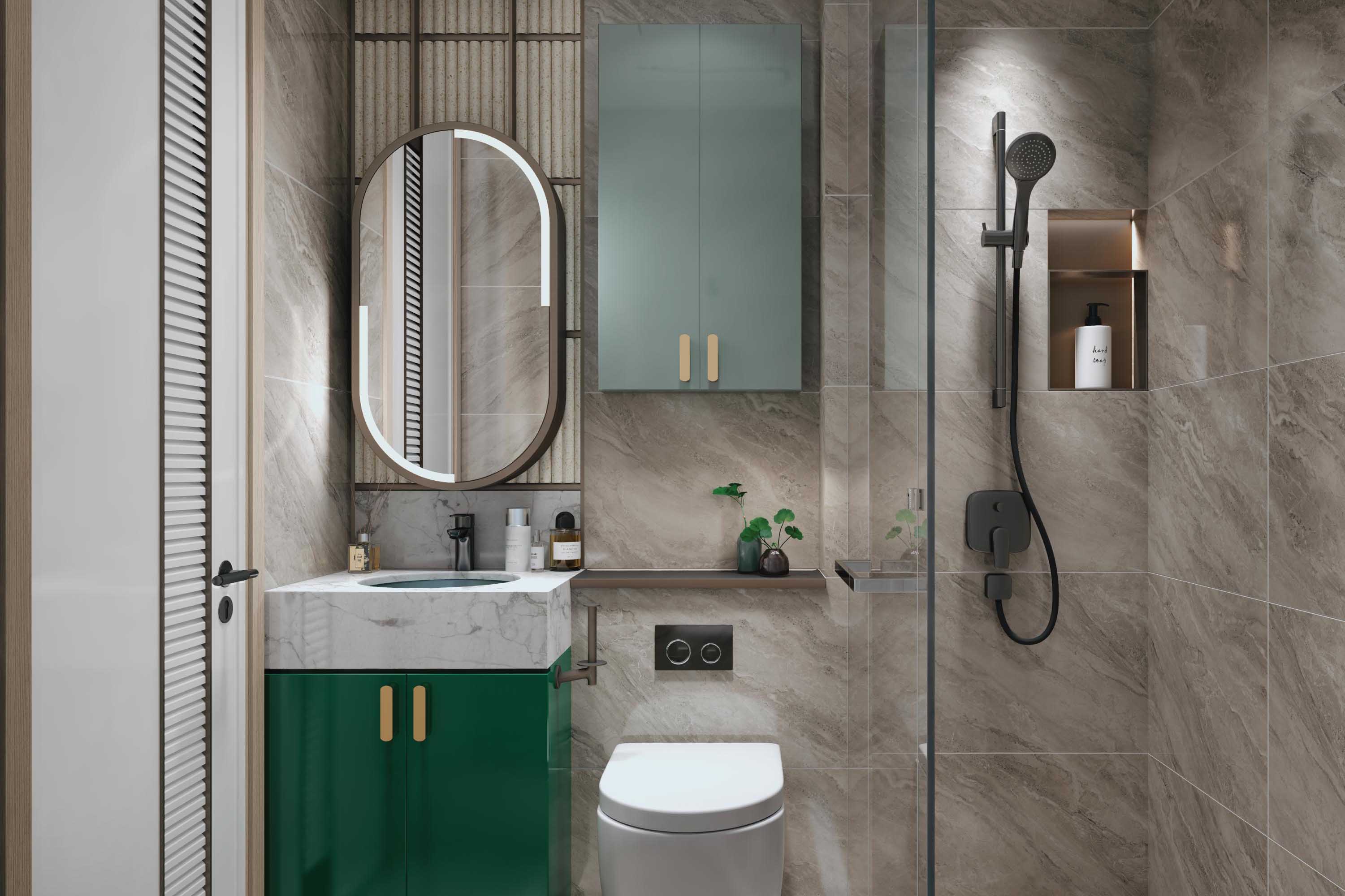
Design concept of the bathroom in some 2-bedroom units








































